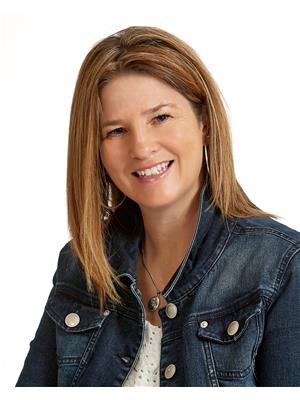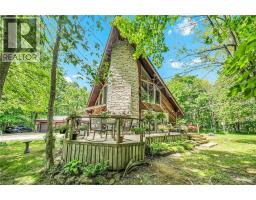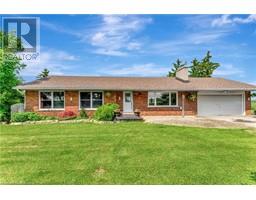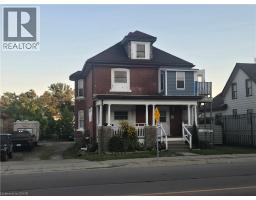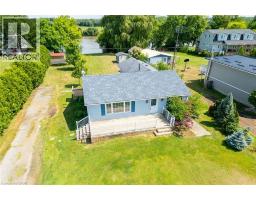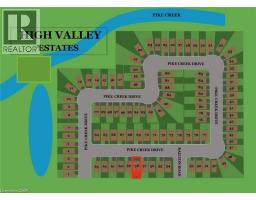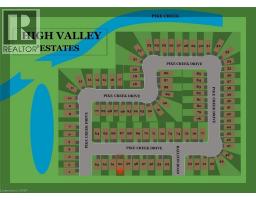4343 HIGHWAY 3 622 - South Cayuga, Cayuga, Ontario, CA
Address: 4343 HIGHWAY 3, Cayuga, Ontario
Summary Report Property
- MKT ID40786556
- Building TypeHouse
- Property TypeSingle Family
- StatusBuy
- Added1 weeks ago
- Bedrooms4
- Bathrooms3
- Area1658 sq. ft.
- DirectionNo Data
- Added On09 Nov 2025
Property Overview
Looking for modern, one level living? Need highway exposure for a home biz? Want a beauty view from a GOLFER'S prime property? Host a 2026 wedding on your sprawling property! 5 year new, custom beauty bungalow by Prominent Homes in 2020, on 1 acre. 3 bedrooms on the main level + a 4th + possible 5th and 6th in the professionally finished basement w/all egress windows. Plenty of flex space in this expansive bungalow. 6” walls throughout. Accessible doorway widths.10’ ceilings on both levels. Convenient main floor laundry. Primary bedroom w/ensuite + main full bath + full bath in basement. Insulated sunroom off the kitchen, perfect for entertaining! Leading to a beautiful poured concrete patio, w/gazebo and hot tub! Professionally installed patio includes combo grass/concrete, fully fenced area to keep your fur babies and little humans safe. Parking for 10+ on the impressive concrete driveway, room for 3 more in the dreamy attached 3 car garage or enjoy the extra storage space! Country living close to town for all your shopping needs. Surrounded by farm fields, nature, and directly across from the 16th hole of Cayuga Golf Club! Convenient Highway 3 access and visibility, be among the first to be plowed out! This property has it all! (id:51532)
Tags
| Property Summary |
|---|
| Building |
|---|
| Land |
|---|
| Level | Rooms | Dimensions |
|---|---|---|
| Basement | Recreation room | 25'5'' x 16'3'' |
| Storage | 20'1'' x 20'3'' | |
| 4pc Bathroom | 9'2'' x 8'10'' | |
| Other | 14'11'' x 16'7'' | |
| Bedroom | 13'2'' x 27'10'' | |
| Main level | Primary Bedroom | 13'8'' x 20'4'' |
| Bedroom | 11'1'' x 10'5'' | |
| Bedroom | 11'1'' x 10'0'' | |
| Laundry room | 5'5'' x 8'5'' | |
| 4pc Bathroom | 7'0'' x 8'1'' | |
| 3pc Bathroom | 5'10'' x 11'4'' | |
| Sunroom | 13'2'' x 13'2'' | |
| Kitchen | 14'1'' x 17'3'' | |
| Dining room | 15'0'' x 17'3'' | |
| Living room | 15'1'' x 14'0'' | |
| Foyer | 9'5'' x 10'2'' |
| Features | |||||
|---|---|---|---|---|---|
| Southern exposure | Country residential | Sump Pump | |||
| Automatic Garage Door Opener | Attached Garage | Dishwasher | |||
| Dryer | Microwave | Refrigerator | |||
| Stove | Water purifier | Washer | |||
| Garage door opener | Hot Tub | Central air conditioning | |||



















































