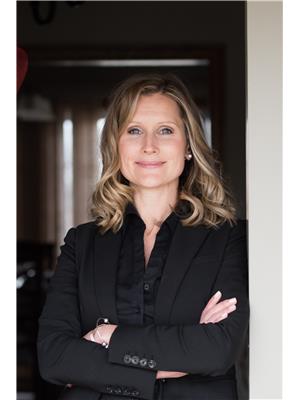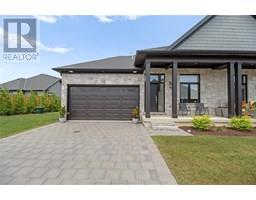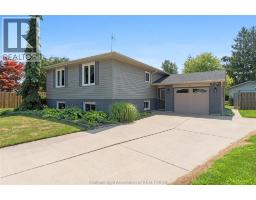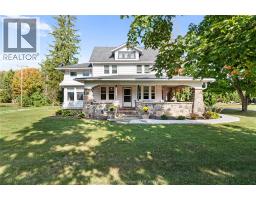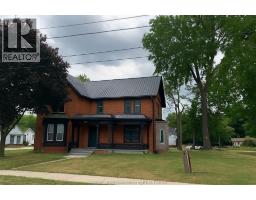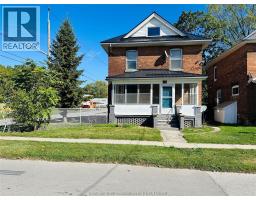19418 Charing Cross ROAD, Cedar Springs, Ontario, CA
Address: 19418 Charing Cross ROAD, Cedar Springs, Ontario
Summary Report Property
- MKT ID25024378
- Building TypeHouse
- Property TypeSingle Family
- StatusBuy
- Added20 weeks ago
- Bedrooms3
- Bathrooms2
- Area0 sq. ft.
- DirectionNo Data
- Added On03 Oct 2025
Property Overview
Discover this unique brick ranch-style home set on a generous ½-acre lot, offering space, comfort, and convenience. This 3-bedroom, 2-bath home features a thoughtfully designed main floor with a custom eat-in kitchen with granite countertops, seamlessly connected to a bright sunroom overlooking the backyard. The inviting living room is highlighted by cathedral ceilings and a stunning gas fireplace—perfect for family gatherings. All bedrooms are conveniently located on the main level, along with a 4-piece bath. The walk-out lower level adds even more living space and convience, featuring a comfortable family room with a wood-burning fireplace, newly updated 3 piece bath, laundry area, and access to a rear covered porch for year-round enjoyment. A spacious 30’ x 22’ attached double garage with direct basement entry provides excellent parking and workshop potential. The horseshoe driveway and a shed with lower-level storage add extra functionality to the property. Located just 7 minutes from Blenheim, 20 minutes from Chatham, and 10 minutes from Erieau’s beaches, this home offers the perfect balance of country living with easy access to town amenities. (id:51532)
Tags
| Property Summary |
|---|
| Building |
|---|
| Land |
|---|
| Level | Rooms | Dimensions |
|---|---|---|
| Basement | 3pc Bathroom | Measurements not available |
| Laundry room | 12 ft ,6 in x 5 ft | |
| Utility room | 13 ft ,1 in x 11 ft ,2 in | |
| Family room/Fireplace | 22 ft ,1 in x 15 ft ,6 in | |
| Main level | Sunroom | 19 ft ,7 in x 9 ft |
| Bedroom | 11 ft ,8 in x 10 ft | |
| Bedroom | 12 ft x 12 ft ,8 in | |
| Primary Bedroom | 13 ft ,6 in x 12 ft | |
| 4pc Bathroom | Measurements not available | |
| Kitchen/Dining room | 22 ft ,2 in x 13 ft ,4 in | |
| Living room/Fireplace | 19 ft x 16 ft ,6 in |
| Features | |||||
|---|---|---|---|---|---|
| Double width or more driveway | Circular Driveway | Gravel Driveway | |||
| Attached Garage | Garage | Dishwasher | |||
| Dryer | Refrigerator | Stove | |||
| Washer | Central air conditioning | ||||











































