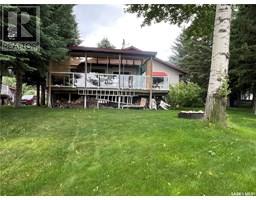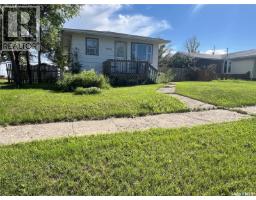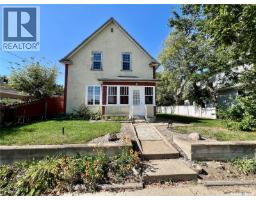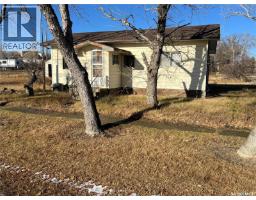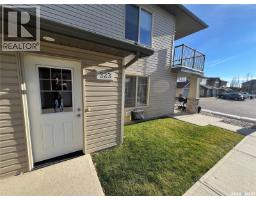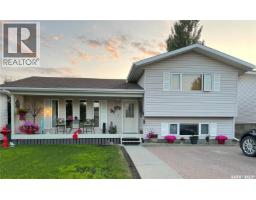82 3rd AVENUE E, Central Butte, Saskatchewan, CA
Address: 82 3rd AVENUE E, Central Butte, Saskatchewan
Summary Report Property
- MKT IDSK019703
- Building TypeHouse
- Property TypeSingle Family
- StatusBuy
- Added18 weeks ago
- Bedrooms2
- Bathrooms2
- Area648 sq. ft.
- DirectionNo Data
- Added On01 Oct 2025
Property Overview
82 3rd AVE E located in the inviting and friendly community of Central Butte, SK. Move in ready and attractively priced! The main floor welcomes you with an open concept kitchen and dining area, spacious living room and a beautifully updated 4 pc bathroom. There are generous sized porches located on both the front and rear of the home. Perfect for storage or the ideal place to kick off your boots after a long day. Upstairs you will find two bedrooms connected by a Jack and Jill bathroom. The fully finished basement adds even more living space, complete with cozy family room, bar area, laundry with storage and utility room. Step outside to the large yard and and deck off the back door. All of this nestled in this small town where community and comfort meet. Located just a quick 30 min drive the the popular Palliser Regional Park, home to Sageview Golf Course. Home sweet home without breaking the bank. (id:51532)
Tags
| Property Summary |
|---|
| Building |
|---|
| Level | Rooms | Dimensions |
|---|---|---|
| Second level | Bedroom | Measurements not available x 14 ft |
| Bedroom | 11'08 x 10'09 | |
| 3pc Bathroom | 7 ft x Measurements not available | |
| Basement | Laundry room | 8 ft x Measurements not available |
| Other | 8 ft x 8 ft | |
| Family room | 22 ft x 10 ft | |
| Main level | Enclosed porch | 11 ft x Measurements not available |
| Kitchen | Measurements not available x 8 ft | |
| Dining room | 11 ft x Measurements not available | |
| Living room | Measurements not available x 11 ft | |
| 4pc Bathroom | 14 ft x Measurements not available | |
| Enclosed porch | 19'02 x 7'06 |
| Features | |||||
|---|---|---|---|---|---|
| Treed | Lane | Rectangular | |||
| Sump Pump | None | Gravel | |||
| Parking Space(s)(2) | Washer | Refrigerator | |||
| Dishwasher | Dryer | Microwave | |||
| Window Coverings | Storage Shed | Stove | |||


































