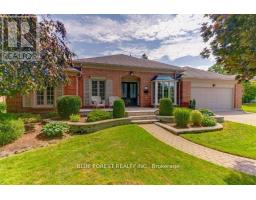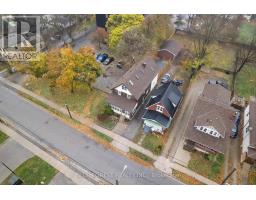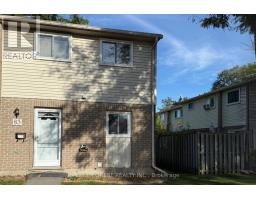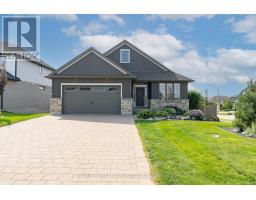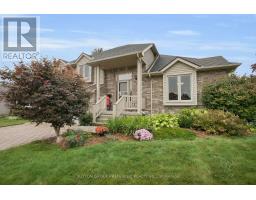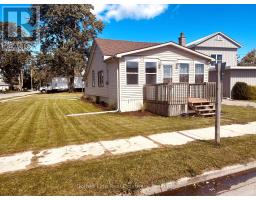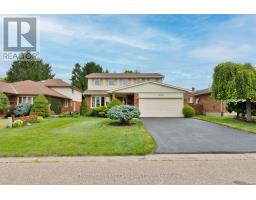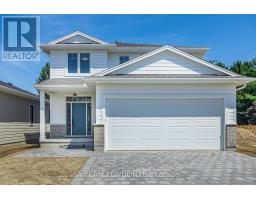155 WINTERMUTE COURT, Central Elgin (Belmont), Ontario, CA
Address: 155 WINTERMUTE COURT, Central Elgin (Belmont), Ontario
Summary Report Property
- MKT IDX12395660
- Building TypeHouse
- Property TypeSingle Family
- StatusBuy
- Added2 weeks ago
- Bedrooms3
- Bathrooms3
- Area1500 sq. ft.
- DirectionNo Data
- Added On21 Sep 2025
Property Overview
Situated on an 11,000+ sqft lot in a family friendly cul-de-sac, this home checks all the boxes. As you walk in, you're immediately welcomed by the high ceilings, grand windows and modern finishes, all of which open up the space even more. Enjoy the open concept of the main level, which seamlessly blends every room, perfect for hosting AND day-to-day living. Upstairs you'll find an indoor terrace that allows you to overlook the main floor, and vaulted ceilings in the bedroom. The massive, fully fenced in backyard brings you so many options, whether you want to transform the space or keep it as is. Plus, you'll enjoy the privacy of the backyard while being in your jacuzzi that is just steps off the deck. The perfect location is showcased by being walking distance to the NEW Belmont public school! Don't wait, schedule your private showing to view this beautiful home! (id:51532)
Tags
| Property Summary |
|---|
| Building |
|---|
| Land |
|---|
| Level | Rooms | Dimensions |
|---|---|---|
| Second level | Primary Bedroom | 4.57 m x 4.06 m |
| Main level | Bedroom | 3.81 m x 3.2 m |
| Bedroom | 3.47 m x 3.27 m | |
| Dining room | 3.91 m x 2.13 m | |
| Kitchen | 4.26 m x 3.2 m | |
| Laundry room | 3.25 m x 1.75 m | |
| Family room | 5 m x 4.62 m |
| Features | |||||
|---|---|---|---|---|---|
| Irregular lot size | Sump Pump | Attached Garage | |||
| Garage | Dishwasher | Microwave | |||
| Stove | Window Coverings | Refrigerator | |||
| Central air conditioning | |||||













































