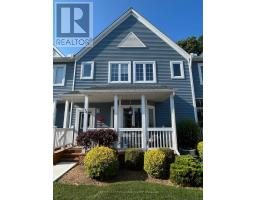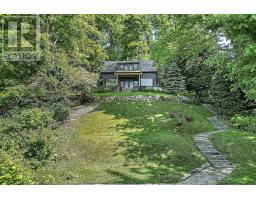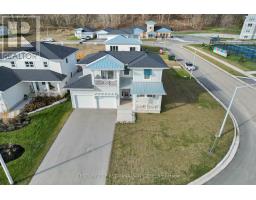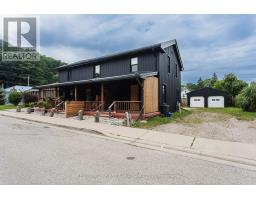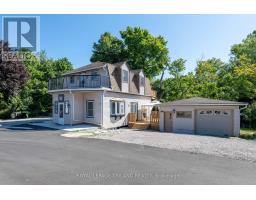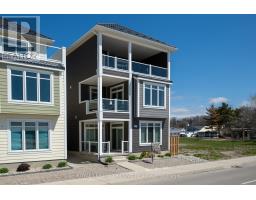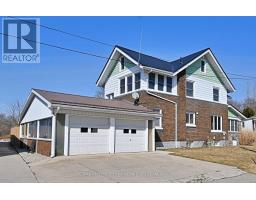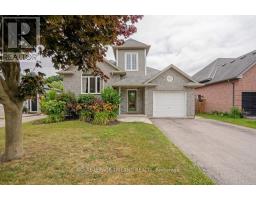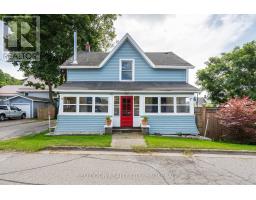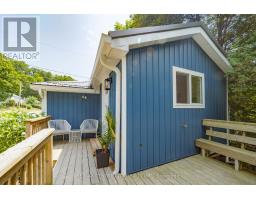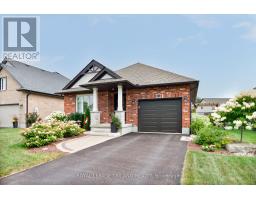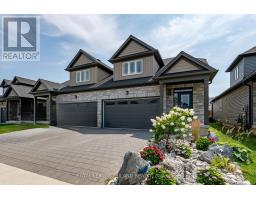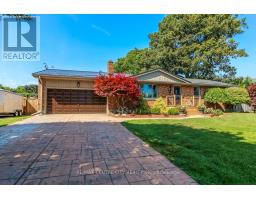379 FRONT STREET, Central Elgin (Port Stanley), Ontario, CA
Address: 379 FRONT STREET, Central Elgin (Port Stanley), Ontario
Summary Report Property
- MKT IDX12148254
- Building TypeHouse
- Property TypeSingle Family
- StatusBuy
- Added19 hours ago
- Bedrooms3
- Bathrooms4
- Area1500 sq. ft.
- DirectionNo Data
- Added On03 Oct 2025
Property Overview
Enjoy breathtaking views from this beautifully designed, extensively updated, 3 bedrooms, 2 dens, 3.5 full bath home, with just steps from the lake. Looking onto a scenic ravine, with water views, this turnkey property offers low maintenance living surrounded by natural beauty and privacy. The inviting living room features a soaring vaulted ceiling, cozy gas fireplace, and walkout to a private deck with its own outdoor fireplace. Sun-filled windows from three sides brighten the space, while new frosted glass railings add modern elegance. The primary suite offers a private deck with a spa-like ensuite featuring a gorgeous soaker tub, and gentle breezes from the lake. Two additional guest bedrooms and a stylish 4pc bath complete the upper level. The lower level is made for entertaining, with a spacious family room, games area, and versatile flex space for a den, gym, or office plus a full 3pc bath. Perfect for gatherings, movie nights, or relaxing weekends by the water. Gather the family and make lifelong memories, or set the home up as an income property and benefit from all this has to offer. The possibilities are endless! Come see yourself here! (id:51532)
Tags
| Property Summary |
|---|
| Building |
|---|
| Land |
|---|
| Level | Rooms | Dimensions |
|---|---|---|
| Second level | Primary Bedroom | 6.83 m x 3.89 m |
| Bedroom 2 | 3.5 m x 2 m | |
| Bedroom 3 | 3.63 m x 2.99 m | |
| Bathroom | 2.74 m x 1.98 m | |
| Bathroom | 2.74 m x 2.43 m | |
| Lower level | Family room | 4.6 m x 3.81 m |
| Utility room | 3.59 m x 2.74 m | |
| Den | 2.1 m x 3.29 m | |
| Bathroom | 1.55 m x 2.32 m | |
| Games room | 4.27 m x 3.78 m | |
| Main level | Kitchen | 4.82 m x 3.96 m |
| Dining room | 4.36 m x 1.86 m | |
| Living room | 5.94 m x 3.69 m | |
| Bathroom | 2.83 m x 1.98 m |
| Features | |||||
|---|---|---|---|---|---|
| Wooded area | Backs on greenbelt | Flat site | |||
| Hilly | Attached Garage | Garage | |||
| Water meter | Dishwasher | Dryer | |||
| Garage door opener | Hood Fan | Stove | |||
| Washer | Refrigerator | Central air conditioning | |||
| Fireplace(s) | |||||




































