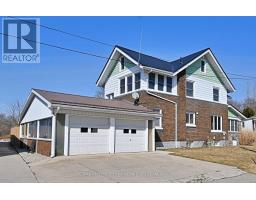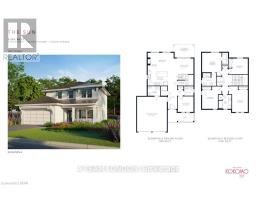D - 440 WEST EDITH CAVELL BOULEVARD, Central Elgin (Port Stanley), Ontario, CA
Address: D - 440 WEST EDITH CAVELL BOULEVARD, Central Elgin (Port Stanley), Ontario
Summary Report Property
- MKT IDX11964869
- Building TypeHouse
- Property TypeSingle Family
- StatusBuy
- Added10 weeks ago
- Bedrooms2
- Bathrooms1
- Area0 sq. ft.
- DirectionNo Data
- Added On21 Feb 2025
Property Overview
Don't miss this opportunity to own a "Piece of Port" and enjoy the best of beach life all year round. Whether you're planning to make this your permanent home or an income-generating property, this beach house has everything you need. It comfortably sleeps seven adults, making it an ideal choice for a rental or family get away. Guests will love the proximity to the beach, just steps away, as well as the short walking distance to Port Stanley's vibrant bars, restaurants, and shops. Sip a glass of wine and take in the stunning Port Stanley sunsets from the front deck, or host a barbecue with friends on the private side deck. The outdoor spaces are perfect for entertaining and relaxing, offering a seamless blend of indoor and outdoor living. Updates include (all in 2018) new siding, roof, plumbing, electrical, heat pump. The house is well-insulated with spray foam insulation in the floors, walls, and ceiling, ensuring year-round comfort and energy efficiency. Please note there is a 4 ft right away to walk to the Pumphouse Beach. (id:51532)
Tags
| Property Summary |
|---|
| Building |
|---|
| Land |
|---|
| Level | Rooms | Dimensions |
|---|---|---|
| Main level | Living room | 3.21 m x 2.72 m |
| Kitchen | 3.21 m x 1.81 m | |
| Bedroom | 2.95 m x 1.77 m | |
| Bedroom | 2.41 m x 2.24 m | |
| Bathroom | 2.4 m x 2.41 m |
| Features | |||||
|---|---|---|---|---|---|
| Cul-de-sac | Water Heater | Blinds | |||
| Dryer | Microwave | Range | |||
| Refrigerator | Storage Shed | Stove | |||
| Washer | Wall unit | ||||










































