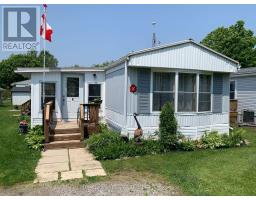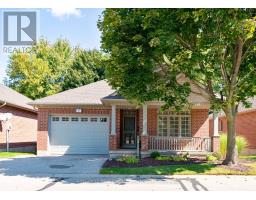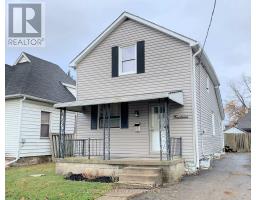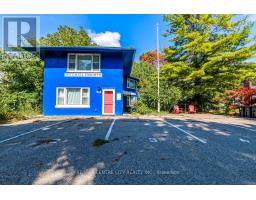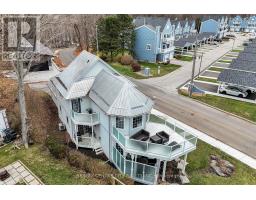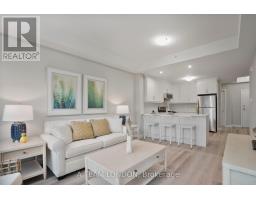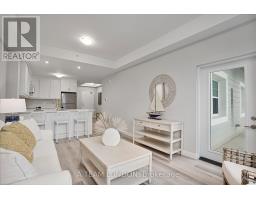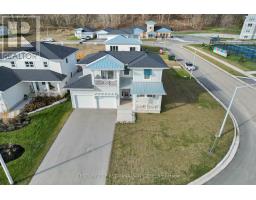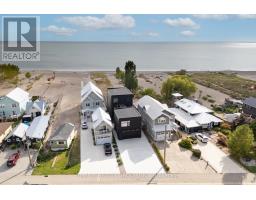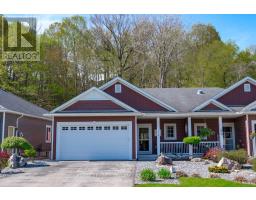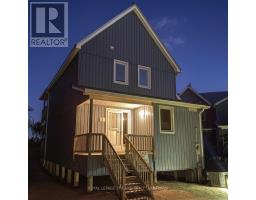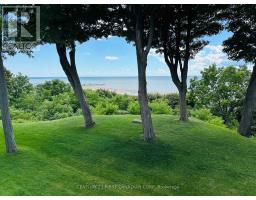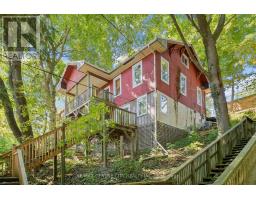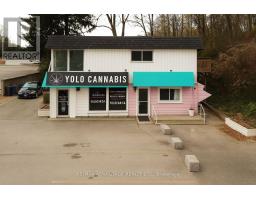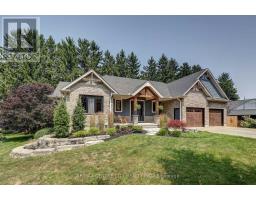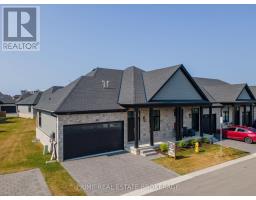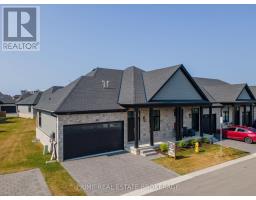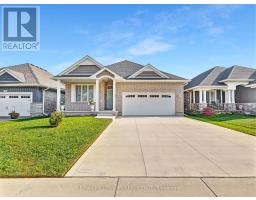42431 RON MCNEIL LINE, Central Elgin, Ontario, CA
Address: 42431 RON MCNEIL LINE, Central Elgin, Ontario
Summary Report Property
- MKT IDX12498682
- Building TypeHouse
- Property TypeSingle Family
- StatusBuy
- Added11 weeks ago
- Bedrooms6
- Bathrooms2
- Area3500 sq. ft.
- DirectionNo Data
- Added On01 Nov 2025
Property Overview
Welcome to 42431 Ron McNeil Line - a beautiful 3717 sq ft one of a kind true-scribed log home, located on a treed 2.562 acre country lot. This stunning log home is full of warmth and character and ready for your family to move in and enjoy for years to come. Driving up to this home, you'll notice the huge wrap-around porch that encompasses 3 sides of the home. The main floor of this home features a Kitchen & Diningroom with a soaring ceiling height of 28' with views to the 2nd floor balcony, a Livingroom - with a nook that's perfect for relaxing or intimate conversations, a south facing Familyroom - with a cozy free-standing gas fireplace/stove and a side entry with access to the basement and the side porch. Note the gleaming biscuit jointed and plugged hardwood forest flooring which consists of an assortment of Ash, Maple, Cherry, Walnut and spalted Maple. This level also offers a 4 piece Bath and a main floor Laundry. The second floor is accessed via a grand staircase to 3 Bedrooms with red pine flooring - the Primary with ensuite access to the main 4 piece Bath, all overlooking the main floor from the upper balcony. The basement level is finished (strapped ceiling) as a large Recreation Room and potential for 3 more Bedrooms, a Craft Room, Workshop / Storage Room and a Utility Room. Outside you'll find a 28' x 32' two car garage with hydro, water and and in-floor heating (4 zones) - the stainless steel sinks, counters and 2 owned HWT's are included, plus a 10' x 32' lean-to addition. Bonus - for the hobbyist, mechanic, car collector, there's a 40' x 56' x 14' H pole-barn style shop with 3 -12' x 12' roll-up doors and a workshop area with a mezzanine that includes a 60A hydro service for your welder. Other pertinent features include a 200A hydro service, 63' deep well and a septic system. This home is close to all amenities-St Thomas, London and Hwy 401 if you need to travel further. Please don't miss your opportunity to own this spectacular family home. (id:51532)
Tags
| Property Summary |
|---|
| Building |
|---|
| Land |
|---|
| Level | Rooms | Dimensions |
|---|---|---|
| Second level | Primary Bedroom | 7.86 m x 4.22 m |
| Bedroom 2 | 4.03 m x 4.08 m | |
| Bedroom 3 | 4.03 m x 3.16 m | |
| Bathroom | 3.25 m x 3.03 m | |
| Basement | Recreational, Games room | 7.8 m x 5.94 m |
| Bedroom 4 | 3.14 m x 4.77 m | |
| Bedroom 5 | 3.7 m x 4.01 m | |
| Bedroom | 3 m x 5.92 m | |
| Office | 2.78 m x 4 m | |
| Utility room | 2.76 m x 4.03 m | |
| Workshop | 3.14 m x 5.18 m | |
| Main level | Living room | 10.28 m x 3.92 m |
| Kitchen | 5.42 m x 5.49 m | |
| Family room | 6.45 m x 3.23 m | |
| Mud room | 4 m x 3.24 m | |
| Laundry room | 2.9 m x 3.11 m | |
| Bathroom | 2.91 m x 2.65 m |
| Features | |||||
|---|---|---|---|---|---|
| Flat site | Detached Garage | Garage | |||
| Water Heater | Garage door opener remote(s) | Dishwasher | |||
| Dryer | Stove | Washer | |||
| Whirlpool | Refrigerator | None | |||
| Fireplace(s) | |||||




















































