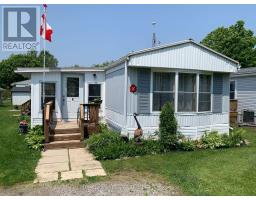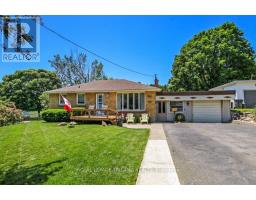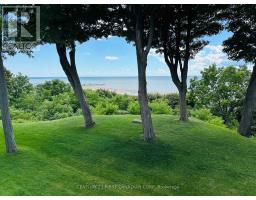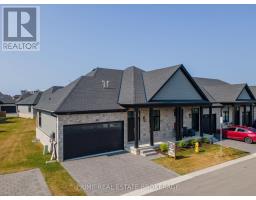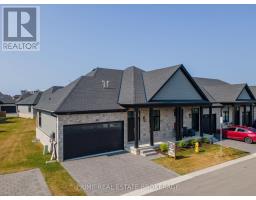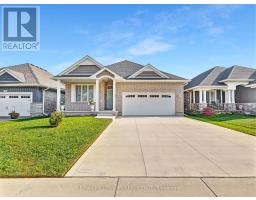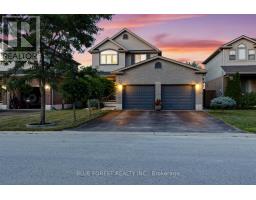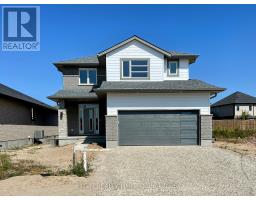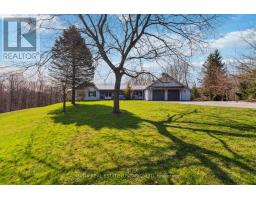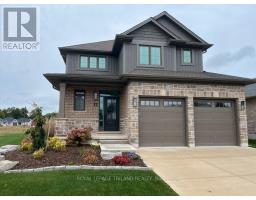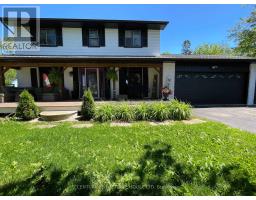6361 SUNSET DRIVE, Central Elgin, Ontario, CA
Address: 6361 SUNSET DRIVE, Central Elgin, Ontario
Summary Report Property
- MKT IDX12390484
- Building TypeHouse
- Property TypeSingle Family
- StatusBuy
- Added2 weeks ago
- Bedrooms3
- Bathrooms1
- Area700 sq. ft.
- DirectionNo Data
- Added On09 Sep 2025
Property Overview
FEATURES OF THIS FINE HOME: Are you looking for an updated, move-in condition Ranch style home on a large country lot backing and siding onto a ravine? Then please take a look at this home. Set back from the road, with a paved circular drive with 2 access points to Sunset Road, this brick ranch home offers great curb appeal and is close to all amenities - half way between St Thomas and Port Stanley and only 20 minutes to London and Hwy 401. The main floor features a large bright Livingroom, Dining area and Kitchen, 3 Bedrooms with gleaming hardwood floors and an updated 4 piece Bath. The lower level features a huge Recreation Room with decorative fireplace, Laundry Room, Utility Room, Workshop / Storage Rom and a Cold Room. The oversized 23' x 17' single car Garage offers extra storage or workshop space for the hobbyist. This home is serviced by municipal water and a septic system. Recent updates include shingles 2013 and furnace and central air 2014, Eavestrough and filter guards 2018, maintenance free vinyl siding on gable ends and rear cantilever section and most of the plumbing has been updated. All dates are approximate Please take a look at this home today and you'll find that its perfect for your family. (id:51532)
Tags
| Property Summary |
|---|
| Building |
|---|
| Land |
|---|
| Level | Rooms | Dimensions |
|---|---|---|
| Basement | Recreational, Games room | 11.35 m x 5.26 m |
| Laundry room | 5.18 m x 3.6 m | |
| Utility room | 2.45 m x 3.67 m | |
| Workshop | 2.96 m x 3.62 m | |
| Main level | Living room | 4.55 m x 3.32 m |
| Bathroom | 1.51 m x 3.12 m | |
| Dining room | 3.28 m x 4.2 m | |
| Kitchen | 2.23 m x 3.12 m | |
| Primary Bedroom | 3.04 m x 3.72 m | |
| Bedroom 2 | 3.33 m x 2.58 m | |
| Bedroom 3 | 2.27 m x 3.34 m |
| Features | |||||
|---|---|---|---|---|---|
| Irregular lot size | Ravine | Flat site | |||
| Attached Garage | Garage | Water meter | |||
| Water Heater | Central air conditioning | ||||









































