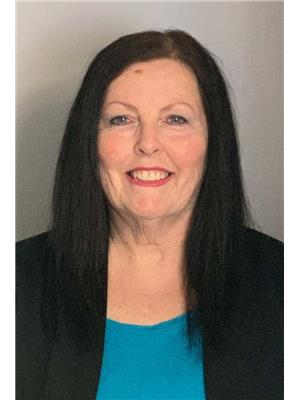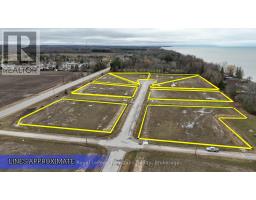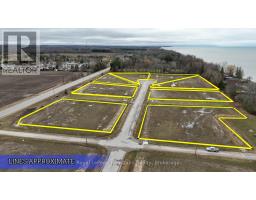61 WATER'S EDGE - 77307 BLUEWATER HIGHWAY, Central Huron, Ontario, CA
Address: 61 WATER'S EDGE - 77307 BLUEWATER HIGHWAY, Central Huron, Ontario
Summary Report Property
- MKT IDX12055309
- Building TypeMobile Home
- Property TypeSingle Family
- StatusBuy
- Added15 weeks ago
- Bedrooms2
- Bathrooms1
- Area0 sq. ft.
- DirectionNo Data
- Added On02 Apr 2025
Property Overview
Embrace serene lakeside living at Beautiful 61 Water's Edge, nestled within the vibrant 55+ Northwood Beach Resort. This year-round, lakefront community, just moments from Bayfield, offers stunning water views. Enjoy resort amenities: pool, playground, and recreation centre. This inviting home features two bedrooms, one bathroom, a cozy living room with a gas fireplace, and a bright, open-concept kitchen/dining area flowing into a relaxing sitting den. Step outside to discover lovely perennial gardens, a covered front porch, a double-wide driveway, and a storage shed. Enjoy private outdoor space with a separate deck off the primary bedroom. Recent updates include a furnace and roof (2020), luxury vinyl flooring (2021), a granite sink and kitchen enhancements (2023), and a new front-load washer (2024). Land lease is $478.21/month. Conveniently located near Bluewater Golf Course and a short 15-minute drive to Goderich's amenities. (id:51532)
Tags
| Property Summary |
|---|
| Building |
|---|
| Land |
|---|
| Level | Rooms | Dimensions |
|---|---|---|
| Main level | Living room | 6.93 m x 3.48 m |
| Foyer | 2.74 m x 1.35 m | |
| Dining room | 3.66 m x 3.48 m | |
| Den | 2.87 m x 3.48 m | |
| Kitchen | 2.44 m x 2.87 m | |
| Primary Bedroom | 3.17 m x 3.48 m | |
| Bedroom | 3.05 m x 2.74 m | |
| Bathroom | 2.21 m x 1.93 m |
| Features | |||||
|---|---|---|---|---|---|
| No Garage | Water Heater | Water softener | |||
| Dryer | Microwave | Stove | |||
| Washer | Refrigerator | Central air conditioning | |||
| Fireplace(s) | |||||











































