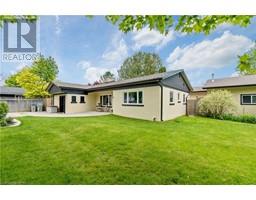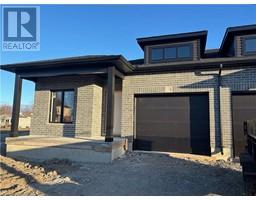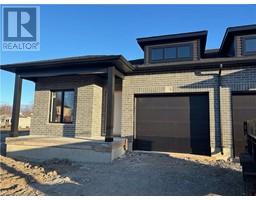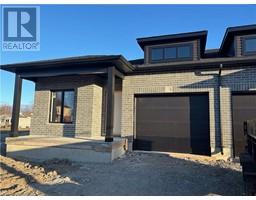78260 PARR Line Clinton, Central Huron, Ontario, CA
Address: 78260 PARR Line, Central Huron, Ontario
Summary Report Property
- MKT ID40646748
- Building TypeHouse
- Property TypeSingle Family
- StatusBuy
- Added1 days ago
- Bedrooms4
- Bathrooms2
- Area2750 sq. ft.
- DirectionNo Data
- Added On03 Dec 2024
Property Overview
Looking for the country life and amazing pond? Welcome to your very own 3.4 acres of paradise, located just a short drive from Goderich and Clinton, this bungalow offers over 1500 sq.ft. of living space on a paved road. The first 1.5 acres are fully landscaped and the rear space is treed and private, home to a variety of wild life. The main floor is bright and airy - open concept living with natural light flooding the space. The primary bedroom offers a spacious walk in closet and ensuite access. Another large bedroom with a walk in closet is also on the main level. The spacious kitchen and dining area will be filled with your family and friends this holiday season with room to spare. The garage offers interior parking and storage. The lower level of the home boasts 2 more bedrooms and a huge family room. This home is loaded with the extras including natural gas forced air heating, Central Air, Air Exchanger, Water Softener, Central Vac, main floor laundry and more! Check out the shed/barn/shop on the property as well, perfect for your hobbies. The grounds are lush and immaculately maintained and attract birds of all kinds! Call today for a private viewing of this amazing property. (id:51532)
Tags
| Property Summary |
|---|
| Building |
|---|
| Land |
|---|
| Level | Rooms | Dimensions |
|---|---|---|
| Lower level | Utility room | 21'1'' x 15'7'' |
| Bedroom | 14'1'' x 10'7'' | |
| Bedroom | 14'1'' x 10'7'' | |
| Family room | 27'0'' x 24'2'' | |
| Main level | Bedroom | 11'6'' x 11'4'' |
| Primary Bedroom | 12'0'' x 12'8'' | |
| 4pc Bathroom | Measurements not available | |
| Living room | 14'9'' x 19'3'' | |
| Dining room | 14'9'' x 14'9'' | |
| 2pc Bathroom | 8'2'' x 7'3'' | |
| Foyer | 8'1'' x 10'6'' | |
| Kitchen | 15'6'' x 18'6'' |
| Features | |||||
|---|---|---|---|---|---|
| Paved driveway | Country residential | Automatic Garage Door Opener | |||
| Attached Garage | Central Vacuum | Dishwasher | |||
| Dryer | Refrigerator | Stove | |||
| Water softener | Washer | Hood Fan | |||
| Window Coverings | Garage door opener | Central air conditioning | |||











