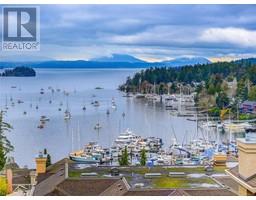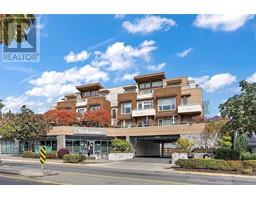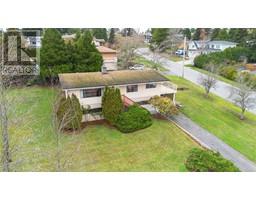32 7751 East Saanich Rd Saanichton, Central Saanich, British Columbia, CA
Address: 32 7751 East Saanich Rd, Central Saanich, British Columbia
Summary Report Property
- MKT ID977347
- Building TypeRow / Townhouse
- Property TypeSingle Family
- StatusBuy
- Added3 hours ago
- Bedrooms3
- Bathrooms3
- Area1522 sq. ft.
- DirectionNo Data
- Added On17 Dec 2024
Property Overview
Fabulous 3 BED/ 3 bath townhome in the highly desirable Mt. Newton Estates! Ideally located in the heart of Saanichton Village, this end unit enjoys access to gorgeous green space & lovely pastoral views. The spacious floor plan features a living room with fireplace, separate dining area & an attractively updated kitchen with heated tile floors. There are 3 bedrooms up, including a generous sized primary bedroom with spa tub & ensuite, 2 other good sized rooms & newly renovated main bathroom. Laundry is conveniently located on the upper level & there is a large double garage, making this a perfect family home. Mt. Newton Estates is a friendly community where residents enjoy the benefits of an outdoor pool, tennis courts & playground. Walkable to excellent schools, shops, services & all that an idyllic Saanich Peninsula lifestyle has to offer. (id:51532)
Tags
| Property Summary |
|---|
| Building |
|---|
| Level | Rooms | Dimensions |
|---|---|---|
| Second level | Laundry room | 6 ft x 5 ft |
| Bedroom | 10 ft x 12 ft | |
| Ensuite | 4-Piece | |
| Bedroom | 13 ft x 11 ft | |
| Bathroom | 4-Piece | |
| Primary Bedroom | 18 ft x 11 ft | |
| Main level | Bathroom | 2-Piece |
| Kitchen | 10 ft x 11 ft | |
| Dining room | 9 ft x 11 ft | |
| Living room | 23 ft x 14 ft | |
| Patio | 10 ft x 25 ft | |
| Entrance | 13 ft x 6 ft |
| Features | |||||
|---|---|---|---|---|---|
| Rectangular | None | ||||


























































