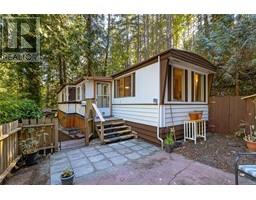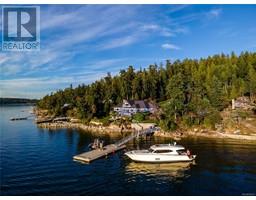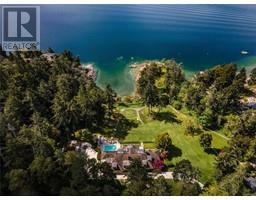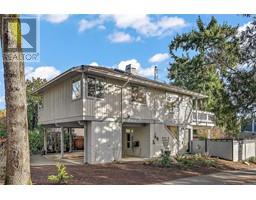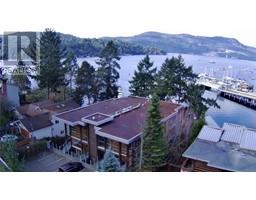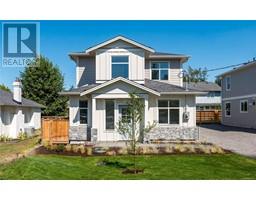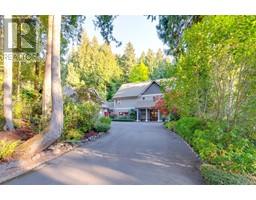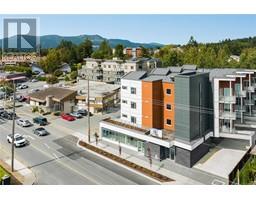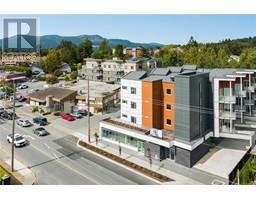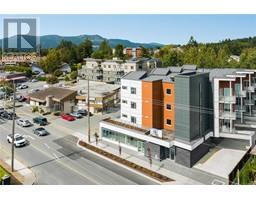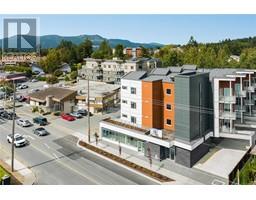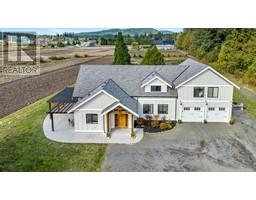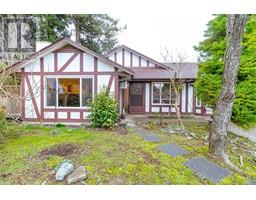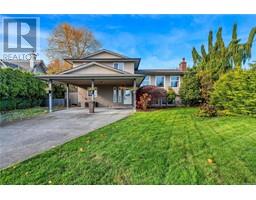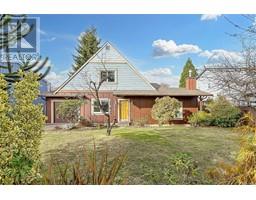67 7583 Central Saanich Rd Hawthorne, Central Saanich, British Columbia, CA
Address: 67 7583 Central Saanich Rd, Central Saanich, British Columbia
Summary Report Property
- MKT ID953517
- Building TypeManufactured Home
- Property TypeSingle Family
- StatusBuy
- Added10 weeks ago
- Bedrooms2
- Bathrooms2
- Area1151 sq. ft.
- DirectionNo Data
- Added On15 Feb 2024
Property Overview
Welcome to the 55+ community of Country Park Estates. This 2-bedroom, 2-bathroom home is being sold by the original owner. This homes layout features the dining room at the front of the home, the kitchen with a center island (with a Jenn-Aire range), and then the entry area and living room with vaulted ceiling are in the center of the home. There are 2 bedrooms, 2 bathrooms and laundry towards the rear of the home. The bright step down addition is great for a family room, office or craft area. There are two storage spaces, one of which is a shed with wiring. The driveway is spacious and includes a carport. The location is convenient, with close proximity to ferries and the airport and just a short drive to Sidney or Victoria. The community itself is popular for being pet-friendly, well-maintained, and having a newly extended lease commitment until 2051. Residents have access to a common social building and guest suites for all your family and friends. Don’t miss out on this home! (id:51532)
Tags
| Property Summary |
|---|
| Building |
|---|
| Level | Rooms | Dimensions |
|---|---|---|
| Lower level | Storage | 10 ft x 10 ft |
| Storage | 6 ft x 4 ft | |
| Main level | Ensuite | 3-Piece |
| Primary Bedroom | 10 ft x 12 ft | |
| Bathroom | 4-Piece | |
| Bedroom | 8 ft x 9 ft | |
| Family room | 10 ft x 19 ft | |
| Living room | 13 ft x 14 ft | |
| Entrance | 5 ft x 4 ft | |
| Kitchen | 13 ft x 11 ft | |
| Dining room | 13 ft x 8 ft |
| Features | |||||
|---|---|---|---|---|---|
| Other | None | ||||
































