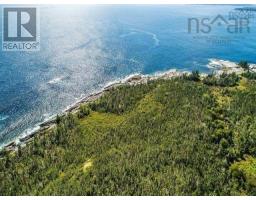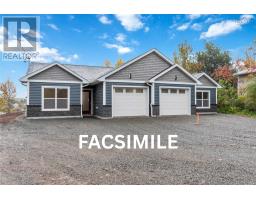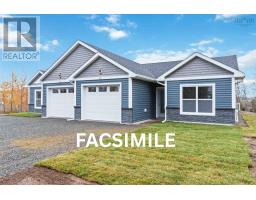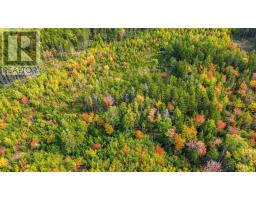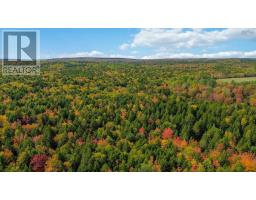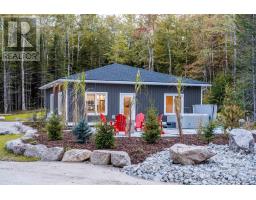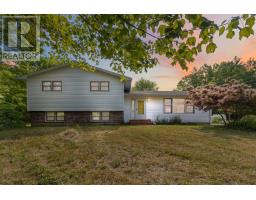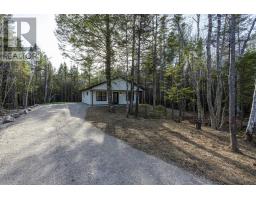2849 Highway 215, Centre Burlington, Nova Scotia, CA
Address: 2849 Highway 215, Centre Burlington, Nova Scotia
Summary Report Property
- MKT ID202514333
- Building TypeHouse
- Property TypeSingle Family
- StatusBuy
- Added23 weeks ago
- Bedrooms4
- Bathrooms2
- Area2100 sq. ft.
- DirectionNo Data
- Added On06 Aug 2025
Property Overview
NEW PRICE! Welcome to Centre Burlington! This spacious 4-bedroom, 1.5-bath back split offers a comfortable living space, perfectly positioned on an 8.5-acre parcel. with views of the scenic Kennetcook River, offering endless possibilities for farming, recreation, or expansion. The home offers 2 heat pumps, electric baseboard and wood heat and with some TLC, this would be a wonderful family home. Once a thriving mink farm, this property is equipped with multiple buildings and barns, ready to support your agricultural or hobby farm aspirations. Whether youre looking for space to raise livestock, grow your own food, or simply enjoy the peace and privacy of rural living, this is an exceptional opportunity for homesteaders. Enjoy the best of country living . Dont miss your chance to make this incredible property your own! (id:51532)
Tags
| Property Summary |
|---|
| Building |
|---|
| Level | Rooms | Dimensions |
|---|---|---|
| Basement | Bedroom | 17.3 x 11.11 |
| Storage | 11.10 x 6 | |
| Storage | 15.7 x 11.6 | |
| Workshop | 18 x 12.5 | |
| Storage | 19.7 x 12.4 | |
| Storage | 11 x 9.4 | |
| Storage | 15.7 x 11.6 | |
| Main level | Living room | 14 x 17.11 |
| Dining room | 12 x 8 | |
| Kitchen | 11 x 12.14 | |
| Foyer | 4.10 x 12 x 10 | |
| Den | 11.4 x 5.8 | |
| Primary Bedroom | 24 x 15.6 | |
| Bedroom | 11.5 x 7.3 | |
| Bedroom | 11.5 x 7.3 | |
| Bath (# pieces 1-6) | 11.4 x 11.5 + jog | |
| Bath (# pieces 1-6) | 8.4 x 5.5 + jog |
| Features | |||||
|---|---|---|---|---|---|
| Level | Gravel | Walk out | |||
| Heat Pump | |||||












































