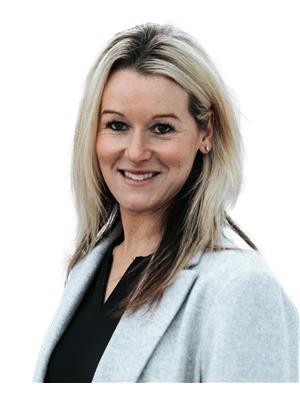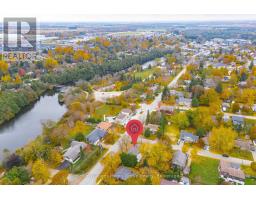47 STUMPF STREET, Centre Wellington (Elora/Salem), Ontario, CA
Address: 47 STUMPF STREET, Centre Wellington (Elora/Salem), Ontario
Summary Report Property
- MKT IDX11955383
- Building TypeHouse
- Property TypeSingle Family
- StatusBuy
- Added3 days ago
- Bedrooms4
- Bathrooms3
- Area0 sq. ft.
- DirectionNo Data
- Added On05 Feb 2025
Property Overview
Welcome to your new family haven! Nestled in a welcoming, family-friendly neighbourhood, this charming home backs onto the expansive Elora Meadows, a local treasure featuring a fabulous playground perfect for outdoor adventures. Located within walking distance to downtown Elora and boasting a convenient commute to both Guelph and Waterloo, this property blends peaceful living with modern accessibility. Step inside to discover a bright, inviting interior with 4 bedrooms and 3 well-appointed bathrooms, thoughtfully designed to accommodate everyday family life. A handy mudroom keeps your home organized, while the outdoor space is perfect for entertaining. Enjoy cozy evenings by the firepit or relax under the covered pergola, ideal for gatherings or a quiet moment with a book. Don't miss this opportunity to secure a beautiful home that offers both comfort and a lifestyle filled with leisure and convenience. (id:51532)
Tags
| Property Summary |
|---|
| Building |
|---|
| Level | Rooms | Dimensions |
|---|---|---|
| Second level | Bedroom 2 | 3.11 m x 4.39 m |
| Bedroom 3 | 4.12 m x 3.12 m | |
| Bedroom 4 | 4.5 m x 5.02 m | |
| Bathroom | 4.1 m x 4.16 m | |
| Bathroom | 2.58 m x 4.22 m | |
| Primary Bedroom | 3.37 m x 4.36 m | |
| Main level | Bathroom | 2.16 m x 0.83 m |
| Dining room | 3.23 m x 5.38 m | |
| Family room | 3.96 m x 6.13 m | |
| Foyer | 2.15 m x 2.15 m | |
| Kitchen | 2.99 m x 4.59 m | |
| Living room | 4.53 m x 4.62 m | |
| Mud room | 2.15 m x 2.62 m |
| Features | |||||
|---|---|---|---|---|---|
| Attached Garage | Water Heater | Dishwasher | |||
| Dryer | Garage door opener | Microwave | |||
| Refrigerator | Stove | Washer | |||
| Window Coverings | Central air conditioning | Fireplace(s) | |||















































