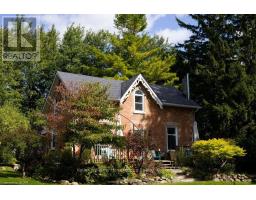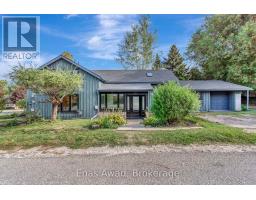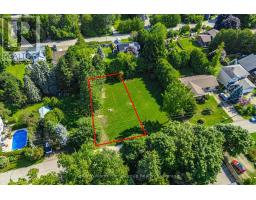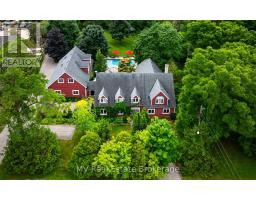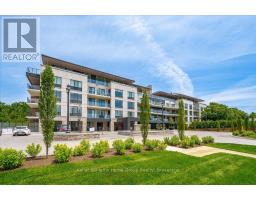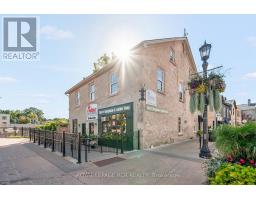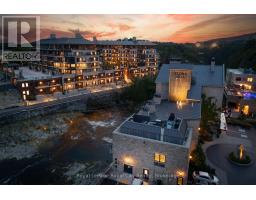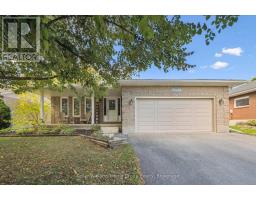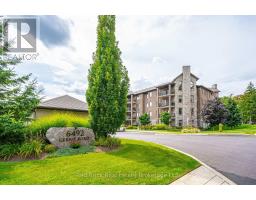73 PATRICK BOULEVARD, Centre Wellington (Elora/Salem), Ontario, CA
Address: 73 PATRICK BOULEVARD, Centre Wellington (Elora/Salem), Ontario
Summary Report Property
- MKT IDX12550492
- Building TypeRow / Townhouse
- Property TypeSingle Family
- StatusBuy
- Added5 days ago
- Bedrooms2
- Bathrooms2
- Area1100 sq. ft.
- DirectionNo Data
- Added On17 Nov 2025
Property Overview
Welcome to 73 Patrick Blvd, Elora! This lovely Keating-build bungalow townhome has much to offer for the discerning buyer! Lovingly maintained, this house has known only one owner. You will love the generous proportions, both upstairs and downstairs, as well as the convenience of a main-floor primary bedroom with ensuite bath, large open kitchen, formal dining room, laundry/mud room with access from the garage, and a family room iwth a walkout to a private deck overlooking the Caratact Trail. Downstairs you will find a generous second bedroom, 3 piece bathroom, large utility room with tons of storage and huge rec-room with a walkout to the backyard. All of this in a freehold property - no monthly fees! Homes of this quality do not come to market often; don't delay, come and visit the home today! (id:51532)
Tags
| Property Summary |
|---|
| Building |
|---|
| Land |
|---|
| Level | Rooms | Dimensions |
|---|---|---|
| Basement | Utility room | 4.99 m x 5.53 m |
| Bathroom | 3.09 m x 2.29 m | |
| Bedroom | 3.98 m x 5.38 m | |
| Recreational, Games room | 4.07 m x 8.47 m | |
| Main level | Bathroom | 1.69 m x 3.26 m |
| Dining room | 2.81 m x 4.56 m | |
| Foyer | 2.47 m x 1.71 m | |
| Kitchen | 4.23 m x 3.4 m | |
| Laundry room | 2.46 m x 2.04 m | |
| Living room | 4.23 m x 6.17 m | |
| Primary Bedroom | 4.1 m x 4.67 m |
| Features | |||||
|---|---|---|---|---|---|
| Conservation/green belt | Attached Garage | Garage | |||
| Garage door opener remote(s) | Central Vacuum | Water Heater | |||
| Water softener | Dishwasher | Dryer | |||
| Stove | Washer | Refrigerator | |||
| Walk out | Central air conditioning | Air exchanger | |||
| Fireplace(s) | |||||










































