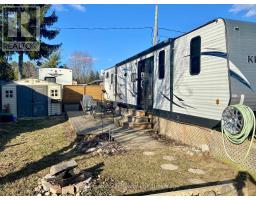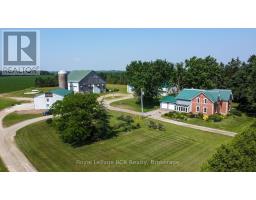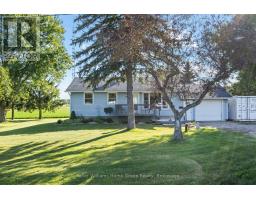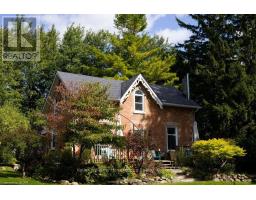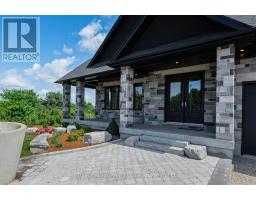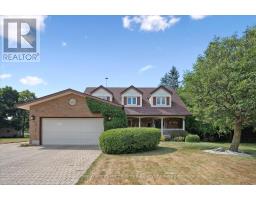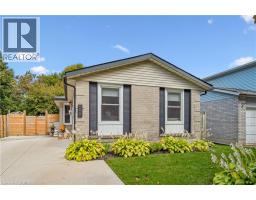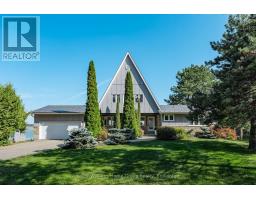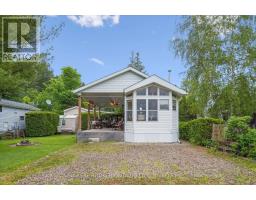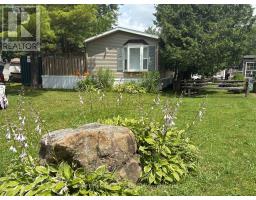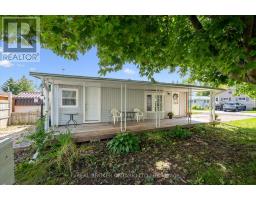127 CEDAR CRESCENT, Centre Wellington, Ontario, CA
Address: 127 CEDAR CRESCENT, Centre Wellington, Ontario
Summary Report Property
- MKT IDX12254146
- Building TypeMobile Home
- Property TypeSingle Family
- StatusBuy
- Added8 weeks ago
- Bedrooms3
- Bathrooms2
- Area700 sq. ft.
- DirectionNo Data
- Added On27 Aug 2025
Property Overview
This very private 3 bedroom unit is more home than trailer. Situated in the seasonal section of the park at the end of the road beside the woods. Lots of space for entertaining on this nice lot complete with gazebo and shed. Numerous renovations completed include updated insulation, updated plumbing, newer fireplace to take the chil off on cooler evenings, roof reshingled 2020, new stove, new hot water heater(owned), heater/ac/dehumidifier in back bedroom 2021, new drywall and paint. Furnishings included. Ready for you to move in and enjoy the summer Maple Leaf Acres and all that it has to offer- outdoor playground and pool,indoor pool and hot tub, various activities and events, seasonal restaurant, access to Belwood Lake for boating and swimming, and the Elora Cataract trail pases by the entrance to the park which you can take into Belwood or Fergus and Elora and enjoy numerous pubs, cafes and restaurants. a short pleasant drive from the GTA and you will feel world's away. (id:51532)
Tags
| Property Summary |
|---|
| Building |
|---|
| Land |
|---|
| Level | Rooms | Dimensions |
|---|---|---|
| Main level | Kitchen | 3.45 m x 3.45 m |
| Dining room | 3.42 m x 3.45 m | |
| Primary Bedroom | 3.78 m x 3.45 m | |
| Bathroom | 2 m x 2 m | |
| Bathroom | 2 m x 1 m | |
| Living room | 4.08 m x 3.09 m | |
| Bedroom | 4.97 m x 2.87 m | |
| Bedroom | 2.79 m x 2.43 m |
| Features | |||||
|---|---|---|---|---|---|
| Gazebo | No Garage | Water Heater | |||
| Window air conditioner | Fireplace(s) | ||||

















