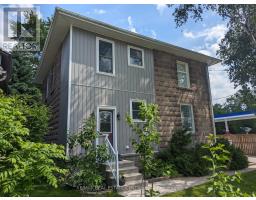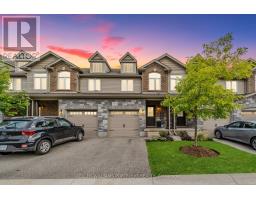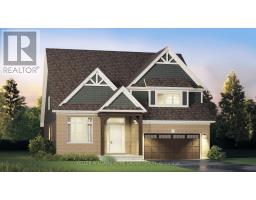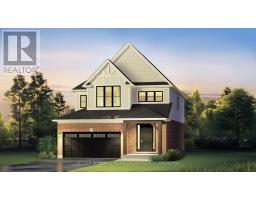8445 WELLINGTON ROAD 19 ROAD, Centre Wellington, Ontario, CA
Address: 8445 WELLINGTON ROAD 19 ROAD, Centre Wellington, Ontario
Summary Report Property
- MKT IDX10875610
- Building TypeHouse
- Property TypeSingle Family
- StatusBuy
- Added1 days ago
- Bedrooms4
- Bathrooms4
- Area0 sq. ft.
- DirectionNo Data
- Added On03 Dec 2024
Property Overview
Sitting on approx. 1.2 acres of land, step into your dream home with this beautifully renovated 4-bedroom, 4-bathroom residence. Offering 2,214 square feet of modern living space. Basking in the tranquility of its forest-backed setting, this property not only provides peaceful seclusion but also direct access to scenic trails for walking and biking, including GRCA lands. The home has been meticulously updated with a steel roof for durability, and all new windows and doors were replaced in 2020.\r\nThe main floor features a stunning new open concept kitchen with high-end finishes and contemporary design elements, perfect for entertaining. to many features to mention them all; Walk out basement, Timber Frame Gazebo, Over sized heated garage, water lines to the garden Area, in-floor heating in the in-law suite and even in the the hen house/dog kennel, Top of the line mechanical system including modern heat pump and boiler. Front walkway and seating area with new interlock/steps built in 2023. and so much more. Embrace the perfect blend of stylish updates, natural serenity, and even a hockey room for the kids. Come check out this exceptional home. (id:51532)
Tags
| Property Summary |
|---|
| Building |
|---|
| Land |
|---|
| Level | Rooms | Dimensions |
|---|---|---|
| Basement | Bathroom | 2.44 m x 2.24 m |
| Bathroom | 2.13 m x 2.03 m | |
| Cold room | 1.55 m x 6.71 m | |
| Den | 2.82 m x 6.17 m | |
| Bedroom | 2.41 m x 4.04 m | |
| Recreational, Games room | 3.84 m x 6.58 m | |
| Recreational, Games room | 6.73 m x 6.45 m | |
| Other | 1.04 m x 4.24 m | |
| Main level | Living room | 4.17 m x 4.39 m |
| Living room | 7.06 m x 4.01 m | |
| Office | 2.69 m x 3.05 m | |
| Primary Bedroom | 4.39 m x 3.05 m | |
| Bathroom | 1.55 m x 1.47 m | |
| Bathroom | 3.89 m x 3.33 m | |
| Bedroom | 3.86 m x 2.77 m | |
| Bedroom | 4.37 m x 3.02 m | |
| Dining room | 6.22 m x 2.92 m | |
| Foyer | 2.51 m x 1.68 m | |
| Kitchen | 4.5 m x 3.99 m | |
| Kitchen | 2.77 m x 3.96 m | |
| Laundry room | 2.72 m x 5.54 m |
| Features | |||||
|---|---|---|---|---|---|
| Attached Garage | Dishwasher | Dryer | |||
| Refrigerator | Washer | Central air conditioning | |||
| Fireplace(s) | |||||











