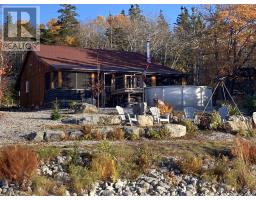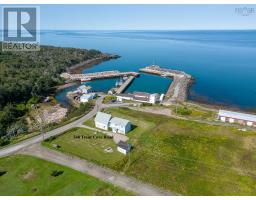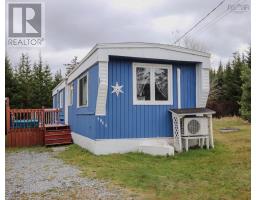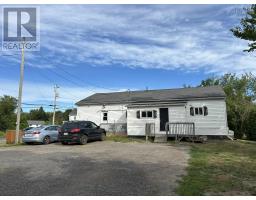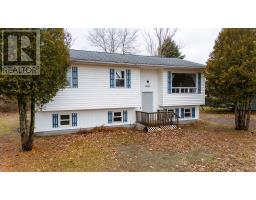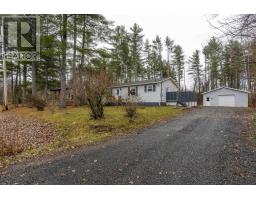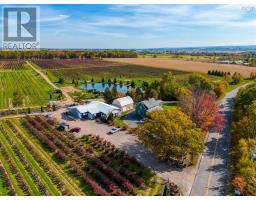1160 Pine Crest Drive, Centreville, Nova Scotia, CA
Address: 1160 Pine Crest Drive, Centreville, Nova Scotia
Summary Report Property
- MKT ID202522570
- Building TypeHouse
- Property TypeSingle Family
- StatusBuy
- Added12 weeks ago
- Bedrooms3
- Bathrooms2
- Area1298 sq. ft.
- DirectionNo Data
- Added On21 Oct 2025
Property Overview
Location, location, location! Situated in a quiet, mature rural subdivision, this property places you close to Centerville Recreation Park and surrounded by the charm of Annapolis Valley vineyards and wineries. Just steps from Eagle Crest Golf Course and with quick highway access, youll enjoy the perfect blend of convenience and country living. Only minutes to New Minas, Kentville, and Wolfville, this home offers an easy commute while still providing a peaceful rural escape. Well loved over the years, its now ready for new owners to bring their vision. While updates and renovations are needed, the property has been priced accordingly, offering excellent potential for future value. With its desirable location and investment opportunity, this is a home worth transforming. (id:51532)
Tags
| Property Summary |
|---|
| Building |
|---|
| Level | Rooms | Dimensions |
|---|---|---|
| Second level | Bedroom | 11.3X14.2 |
| Bedroom | 9.5X9.7 | |
| Bedroom | 13.2x9.5 | |
| Bath (# pieces 1-6) | 9.8x7.9 | |
| Basement | Utility room | 18.2x14.2 |
| Other | 8.6x11.3 | |
| Other | 12.5x11.4 | |
| Other | 21.8x11.6 | |
| Main level | Kitchen | 14.7X11.4 |
| Foyer | 7.7X11.3 | |
| Foyer | 7.6X3.8 | |
| Living room | 11.9X11.2 | |
| Laundry / Bath | 7.1X5.2 | |
| Dining room | 8.11X11.4 | |
| Den | 11.3X11.3 |
| Features | |||||
|---|---|---|---|---|---|
| Level | Sump Pump | Gravel | |||
| Parking Space(s) | Cooktop - Electric | Oven - Electric | |||
| Dishwasher | Dryer | Washer | |||
| Refrigerator | Walk out | Heat Pump | |||




































