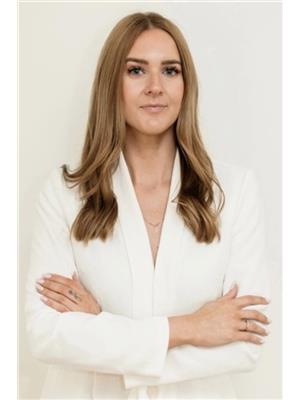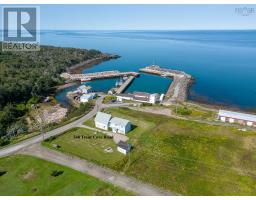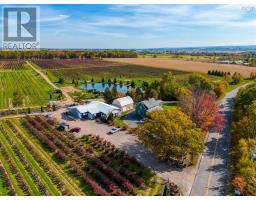957 Parkside Drive, Centreville, Nova Scotia, CA
Address: 957 Parkside Drive, Centreville, Nova Scotia
Summary Report Property
- MKT ID202507736
- Building TypeHouse
- Property TypeSingle Family
- StatusBuy
- Added2 weeks ago
- Bedrooms5
- Bathrooms3
- Area3213 sq. ft.
- DirectionNo Data
- Added On01 May 2025
Property Overview
This charming property sits on a generous double lot, offering ample space for your entire family to grow and thrive. Boasting 4 bedrooms plus an additional rec room or potential 5th bedroom, this home is designed with versatility in mind. A large room is already framed and ready to be finished?perfect for an in-law suite, studio, or additional living space to suit your needs. Enjoy cozy evenings with a pellet stove, and stay comfortable year-round with heat pumps throughout the home. With 3 full washrooms, everyone will have the space and privacy they need. The double driveway and triple car detached garage provide plenty of room for parking and storage, while the serene pond adds a peaceful touch to the property. This is a rare find with endless possibilities?don't miss your chance to make this home your own! (id:51532)
Tags
| Property Summary |
|---|
| Building |
|---|
| Level | Rooms | Dimensions |
|---|---|---|
| Second level | Bath (# pieces 1-6) | 9.8 x 7.8 |
| Primary Bedroom | 12. x 12.3 | |
| Bedroom | 12. x 8.8 | |
| Bedroom | 9.1 x 8.8(office) | |
| Bedroom | 12. x 13.4 | |
| Basement | Recreational, Games room | 20.1 x 11.11 |
| Bath (# pieces 1-6) | 8.11 x 8.11 | |
| Laundry room | 9.2 x 7.11 | |
| Utility room | 15.5 x 7.11 | |
| Main level | Family room | 16.1 x 23.5 |
| Foyer | 10. x 6.9 | |
| Kitchen | 11.7 x 24 | |
| Bath (# pieces 1-6) | 8. x 7.9 | |
| Living room | 17.5 x 16.9 | |
| Other | 20.3 x 22.7 |
| Features | |||||
|---|---|---|---|---|---|
| Gazebo | Garage | Detached Garage | |||
| Gravel | Stove | Dryer | |||
| Washer | Microwave | Refrigerator | |||
| Central Vacuum | Walk out | Heat Pump | |||
















































