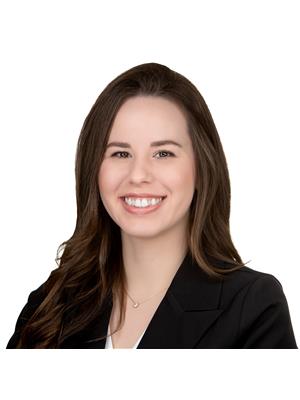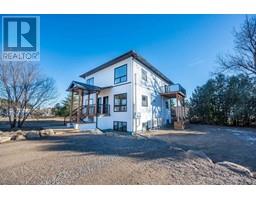14 CHURCH STREET Church St, Chalk River, Ontario, CA
Address: 14 CHURCH STREET, Chalk River, Ontario
Summary Report Property
- MKT ID1408631
- Building TypeHouse
- Property TypeSingle Family
- StatusBuy
- Added12 weeks ago
- Bedrooms4
- Bathrooms2
- Area0 sq. ft.
- DirectionNo Data
- Added On25 Aug 2024
Property Overview
Welcome to 14 Church Street, a stunningly renovated home in the heart of Chalk River. Upon entering you are greeted by a spacious foyer leading up to a bright living room with sight lines to both the dining room and newly renovated kitchen, complete with an oversized island and quartz countertops (2023). Also on the main floor is the tastefully updated main bathroom (2022). Offering 4 bedrooms, with 3 on the main floor and one on the lower level - all with ample closet space. The lower level is fully finished and features a large family room adorned with a natural gas fireplace and adjacent bonus room. Completing the lower level is the second bathroom and utility room. Enjoy the fully fenced backyard from the deck off of the dining room or from the gazebo at the very back of the property. Walking distance to kids park, St. Anthony's School and a short 5 minute commute to CNL or 15 minutes to CFB Petawawa. All offers must contain a minimum of 24 hours irrevocable. (id:51532)
Tags
| Property Summary |
|---|
| Building |
|---|
| Land |
|---|
| Level | Rooms | Dimensions |
|---|---|---|
| Lower level | Other | 13'5" x 11'10" |
| Family room/Fireplace | 16'2" x 15'5" | |
| 3pc Bathroom | 7'11" x 6'6" | |
| Bedroom | 13'4" x 8'11" | |
| Utility room | 15'3" x 7'7" | |
| Main level | Foyer | 7'6" x 5'6" |
| Living room | 13'8" x 12'11" | |
| Dining room | 11'4" x 6'2" | |
| Kitchen | 11'2" x 9'10" | |
| 4pc Bathroom | 10'3" x 8'3" | |
| Bedroom | 10'3" x 8'11" | |
| Bedroom | 11'3" x 8'10" | |
| Primary Bedroom | 13'11" x 10'11" |
| Features | |||||
|---|---|---|---|---|---|
| Flat site | Gazebo | Attached Garage | |||
| Microwave Range Hood Combo | Central air conditioning | ||||




































