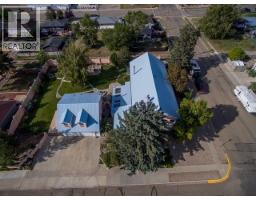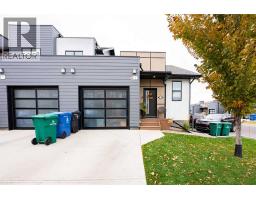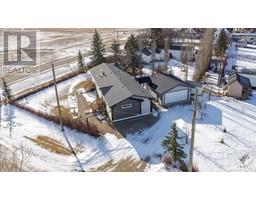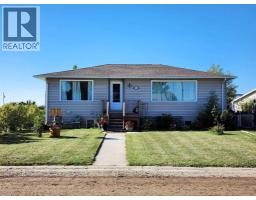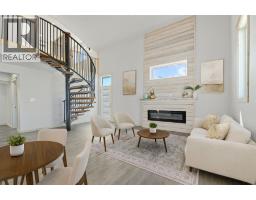514 6A Street N, Champion, Alberta, CA
Address: 514 6A Street N, Champion, Alberta
Summary Report Property
- MKT IDA2253701
- Building TypeHouse
- Property TypeSingle Family
- StatusBuy
- Added16 weeks ago
- Bedrooms3
- Bathrooms2
- Area1290 sq. ft.
- DirectionNo Data
- Added On19 Oct 2025
Property Overview
Welcome to this gorgeous bungalow tucked away on a quiet cul-de-sac in Champion, a home so comfortable you’ll never want to leave! With 3 bedrooms and 2 full bathrooms, this thoughtfully designed residence offers both function and charm. The spacious primary suite is a true retreat, featuring a massive ensuite and walk-in closet. The bright, open-concept layout, with high ceilings, brings ease to everyday living with everything conveniently situated on one level.Step outside and discover a beautifully landscaped yard that’s truly a gardener’s dream. From the welcoming front yard to the rear deck and gazebo surrounded by garden beds, every space has been designed for relaxation and enjoyment. The large back deck comes complete with a natural gas line, and enclosed gazebo perfect for outdoor dining and entertaining.Additional highlights include central vacuum, a brand-new furnace and A/C, a good-sized pantry, and a heated 28’ x 24’ attached garage. With its quiet location, few trees, and peaceful surroundings, this home offers a rare blend of small-town tranquility and modern convenience, making it the perfect place to start your next chapter. Call your favourite REALTOR® and book a showing today! (id:51532)
Tags
| Property Summary |
|---|
| Building |
|---|
| Land |
|---|
| Level | Rooms | Dimensions |
|---|---|---|
| Main level | Living room | 14.17 Ft x 14.08 Ft |
| Other | 14.17 Ft x 30.17 Ft | |
| Primary Bedroom | 14.08 Ft x 12.33 Ft | |
| 4pc Bathroom | 9.33 Ft x 8.33 Ft | |
| Other | 4.33 Ft x 8.33 Ft | |
| 4pc Bathroom | 8.33 Ft x 4.75 Ft | |
| Bedroom | 11.75 Ft x 8.67 Ft | |
| Bedroom | 9.25 Ft x 11.50 Ft | |
| Laundry room | 8.08 Ft x 8.42 Ft |
| Features | |||||
|---|---|---|---|---|---|
| PVC window | No Smoking Home | Gazebo | |||
| Gas BBQ Hookup | Attached Garage(2) | Refrigerator | |||
| Dishwasher | Stove | Window Coverings | |||
| Garage door opener | Washer & Dryer | Central air conditioning | |||



























