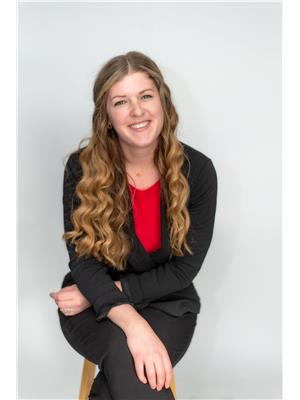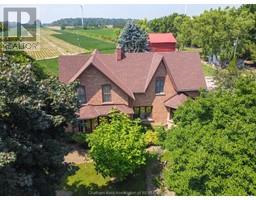7163 ELEVENTH LINE, Charing Cross, Ontario, CA
Address: 7163 ELEVENTH LINE, Charing Cross, Ontario
Summary Report Property
- MKT ID24019542
- Building TypeHouse
- Property TypeSingle Family
- StatusBuy
- Added12 weeks ago
- Bedrooms3
- Bathrooms2
- Area0 sq. ft.
- DirectionNo Data
- Added On26 Aug 2024
Property Overview
Welcome to your serene country retreat! Nestled on nearly 1 acre, this charming raised ranch home offers a harmonious blend of comfort and functionality. With 4 spacious bedrooms and 2 full bathrooms, there’s ample room for your family and guests. The heart of the home features an updated kitchen and living area, showcasing modern finishes and an inviting, open layout. Attached double garage was converted to a grooming salon with water, heat and air conditioning. Step outside to explore the property’s unique features, including a large detached shop that provides endless possibilities for hobbies, storage, or a potential workspace. The property is currently utilized as a dog grooming and kennel facility, complete with industrial fencing that can be included in negotiations if desired. Whether you envision continuing its current use or transforming it into your own personal oasis, this property is ready to accommodate your needs. Don’t miss the opportunity to call this property home! (id:51532)
Tags
| Property Summary |
|---|
| Building |
|---|
| Land |
|---|
| Level | Rooms | Dimensions |
|---|---|---|
| Lower level | Bedroom | 7 ft ,9 in x Measurements not available |
| Office | 14 ft ,9 in x 14 ft ,3 in | |
| Laundry room | 6 ft ,4 in x 10 ft ,5 in | |
| Living room | 12 ft ,6 in x 22 ft ,4 in | |
| 3pc Bathroom | 9 ft ,7 in x 6 ft ,4 in | |
| Foyer | 11 ft ,5 in x 5 ft ,7 in | |
| Main level | Bedroom | 8 ft ,5 in x 11 ft ,8 in |
| Bedroom | 11 ft ,9 in x 11 ft ,7 in | |
| Primary Bedroom | 16 ft ,2 in x 11 ft ,4 in | |
| 4pc Bathroom | 11 ft ,3 in x 7 ft ,2 in | |
| Kitchen/Dining room | 9 ft ,9 in x 24 ft ,6 in | |
| Family room | 14 ft ,2 in x 15 ft ,2 in |
| Features | |||||
|---|---|---|---|---|---|
| Double width or more driveway | Gravel Driveway | Inside Entry | |||
| Other | Dishwasher | Dryer | |||
| Refrigerator | Stove | Washer | |||
| Central air conditioning | Heat Pump | ||||
























































