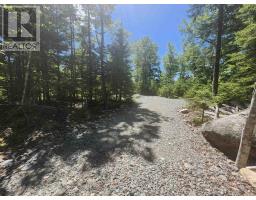500 Mill Village East Road, Charleston, Nova Scotia, CA
Address: 500 Mill Village East Road, Charleston, Nova Scotia
Summary Report Property
- MKT ID202521898
- Building TypeHouse
- Property TypeSingle Family
- StatusBuy
- Added5 hours ago
- Bedrooms3
- Bathrooms2
- Area1329 sq. ft.
- DirectionNo Data
- Added On29 Aug 2025
Property Overview
Escape to your own private retreat along the serene Medway River. This 3-bedroom, 2-bath bungalow, set on 3.56 acres, offers an ideal blend of natural beauty and modern comfort. Built just 15 years ago, the home showcases a bright, open-concept design with warm living spaces and a thoughtfully placed primary suite complete with ensuite bath. Step outside to your front deck, where peaceful river views frame your morning coffee or evening sunsets. The walk-out basement offers endless possibilitiesexpand your living space with a rec room, home gym, or additional bedrooms. A single-car garage and expansive yard provide both practicality and potential. With ATV trails, fishing, and wildlife right at your doorstepplus Bridgewater and Liverpool just minutes awayyoull find the perfect balance of tranquility and convenience. And when youre ready for a day by the ocean, youre only a short drive from some of the South Shores most sought-after beaches, including Beach Meadows, Hunts Point, Crescent, Rissers, and the white sands of Carters Beach. (id:51532)
Tags
| Property Summary |
|---|
| Building |
|---|
| Level | Rooms | Dimensions |
|---|---|---|
| Basement | Laundry room | 10.11x13.2 |
| Storage | 6.3x12.7 | |
| Storage | 13.3x12.7 | |
| Storage | 9.8x12.7 | |
| Main level | Living room | 15.9x13.11 |
| Dining room | 10.0x13.10 | |
| Kitchen | 14.3x13.10 | |
| Mud room | 5.1x6.2 | |
| Primary Bedroom | 13.8x13.11 | |
| Ensuite (# pieces 2-6) | 7.8x7.1 | |
| Bedroom | 11.4x10.2 | |
| Bedroom | 11.4x9.6 | |
| Bath (# pieces 1-6) | 6.1x6.3 |
| Features | |||||
|---|---|---|---|---|---|
| Treed | Garage | Detached Garage | |||
| Gravel | Stove | Dishwasher | |||
| Dryer | Washer | Microwave Range Hood Combo | |||
| Refrigerator | Heat Pump | ||||










































