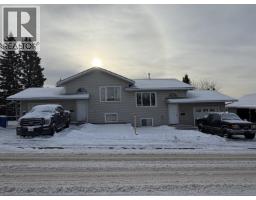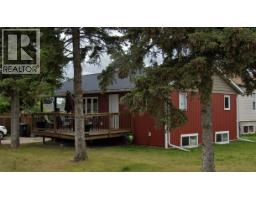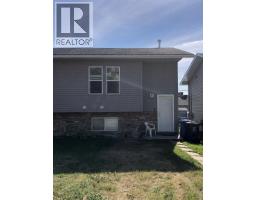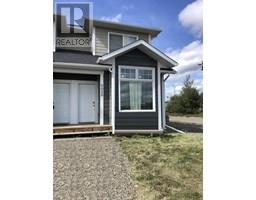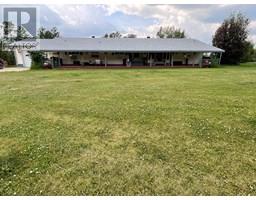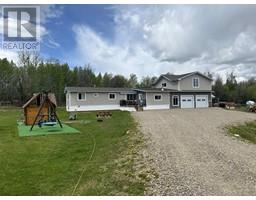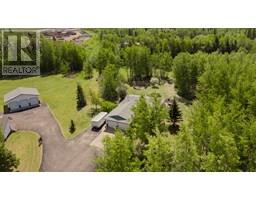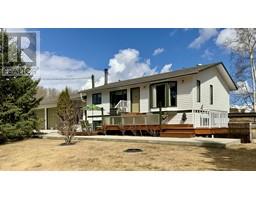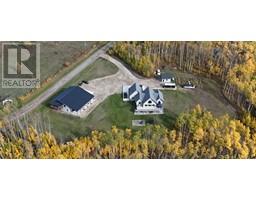13744 GOLF COURSE ROAD, Charlie Lake, British Columbia, CA
Address: 13744 GOLF COURSE ROAD, Charlie Lake, British Columbia
Summary Report Property
- MKT IDR3007656
- Building TypeHouse
- Property TypeSingle Family
- StatusBuy
- Added19 weeks ago
- Bedrooms3
- Bathrooms3
- Area2534 sq. ft.
- DirectionNo Data
- Added On28 May 2025
Property Overview
This amazing property has beautiful lake views from an almost four-acre estate. The long, paved driveway leads to the large, luxurious farm-style inspired house. This house was built by Clarence Haugen, one of Fort St. John's finest builders, in 1998. As you approach, you can see a huge, paved parking lot that is perfect for guests. On the right side of the property, there is a large 32x52 ft in-floor heated shop. Part of the shop is a one-bedroom nanny or granny suite. There is a 12x16 greenhouse that has water & electricity right next to the shop. You can enter the house through the covered porch area or through the double attached 25x26 ft heated garage. Main floor has an open floor plan with abundant windows that let the sunlight brighten the whole house. It has a cathedral ceiling in the living rm and an island in the kitchen, which is open to both the dining and living rm. There are patio doors that lead to a 24x27 ft deck, perfect for taking in the panoramic view of the lake or hanging out in hot tub. (id:51532)
Tags
| Property Summary |
|---|
| Building |
|---|
| Level | Rooms | Dimensions |
|---|---|---|
| Above | Library | 9 ft ,6 in x 14 ft ,1 in |
| Primary Bedroom | 11 ft ,4 in x 17 ft ,6 in | |
| Other | 9 ft ,1 in x 7 ft ,1 in | |
| Basement | Recreational, Games room | 16 ft ,9 in x 17 ft ,8 in |
| Bedroom 3 | 11 ft ,4 in x 14 ft ,1 in | |
| Utility room | 9 ft ,6 in x 13 ft ,4 in | |
| Cold room | 13 ft x 4 ft ,5 in | |
| Storage | 8 ft ,7 in x 4 ft ,6 in | |
| Main level | Kitchen | 10 ft ,6 in x 12 ft ,3 in |
| Dining room | 10 ft ,1 in x 12 ft ,6 in | |
| Living room | 16 ft ,3 in x 17 ft ,6 in | |
| Bedroom 2 | 11 ft ,3 in x 10 ft |
| Features | |||||
|---|---|---|---|---|---|
| Detached Garage | Garage(2) | RV | |||
| Washer | Dryer | Refrigerator | |||
| Stove | Dishwasher | Hot Tub | |||










































