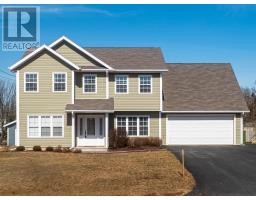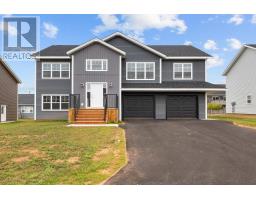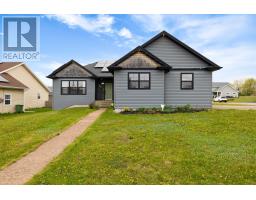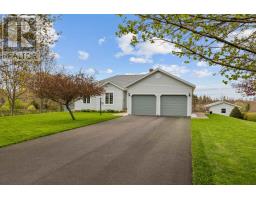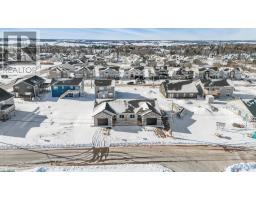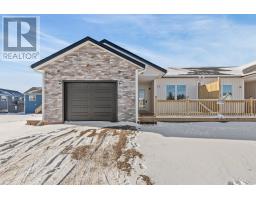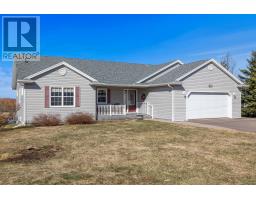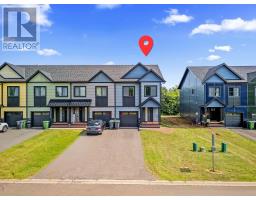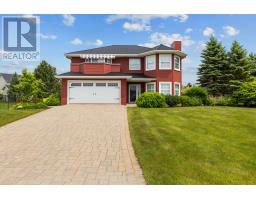150 ROYALTY Road, Charlottetown, Prince Edward Island, CA
Address: 150 ROYALTY Road, Charlottetown, Prince Edward Island
Summary Report Property
- MKT ID202514482
- Building TypeHouse
- Property TypeSingle Family
- StatusBuy
- Added8 weeks ago
- Bedrooms4
- Bathrooms4
- Area2421 sq. ft.
- DirectionNo Data
- Added On15 Jun 2025
Property Overview
This 7 year young West Royalty home is the perfect family home with plenty of space. When you walk in, you are greeted by a large living room, connected to the kitchen/dining combo, and a half bath. On the main floor, you will also find the primary bedroom, complete with an ensuite bath with huge walk in shower. Upstairs, you will find 3 good sized bedrooms, as well as cozy den (currently used as a TV room) that could easily become a 5th bedroom. Last year, the basement was also finished with a large family room with a build in TV/fireplace, another flex room, and a lovely laundry/full bath. Outside, the partially covered deck is the perfect place for backyard barbecues while the kids play on the spacious lawn, that also has lots of space for a garden. The location of this home, just outside Windsor Park, is excellent- close to parks, a bus stop, and easy access to the bi-pass and into Charlottetown. (id:51532)
Tags
| Property Summary |
|---|
| Building |
|---|
| Level | Rooms | Dimensions |
|---|---|---|
| Second level | Bedroom | 12. x 10.2 |
| Bedroom | 10 x 12.3 | |
| Bedroom | 11. x 10.8 | |
| Basement | Family room | 11.3 x 25.6 |
| Other | 10.2 x 14.4 | |
| Main level | Living room | 14.6 x 14. |
| Kitchen | 8.8 x 19.8 | |
| Dining room | Combined | |
| Primary Bedroom | 14.3 x 11.10 |
| Features | |||||
|---|---|---|---|---|---|
| Paved driveway | Attached Garage | Central Vacuum | |||
| Oven | Dishwasher | Dryer | |||
| Washer | Microwave | Refrigerator | |||
| Air exchanger | |||||
















































