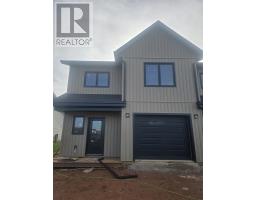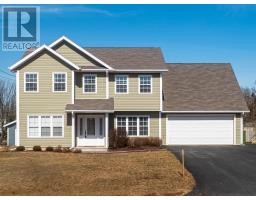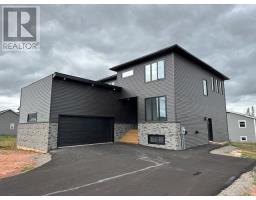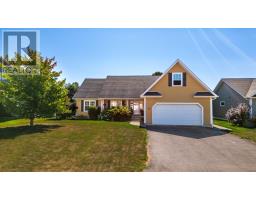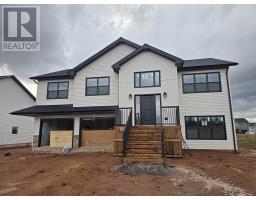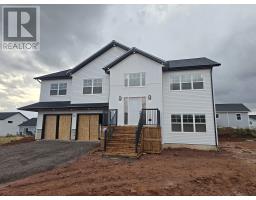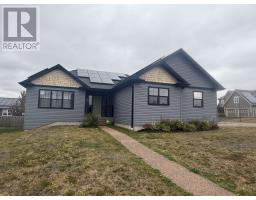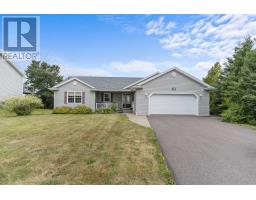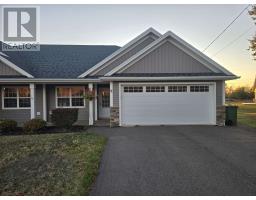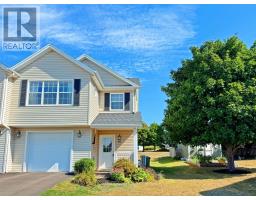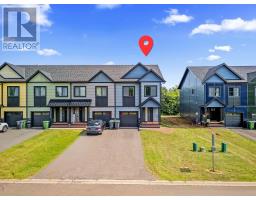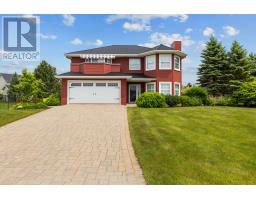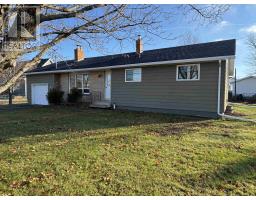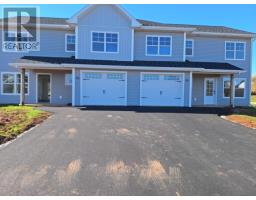17 Belmont Street, Charlottetown, Prince Edward Island, CA
Address: 17 Belmont Street, Charlottetown, Prince Edward Island
Summary Report Property
- MKT ID202528271
- Building TypeHouse
- Property TypeSingle Family
- StatusBuy
- Added6 days ago
- Bedrooms4
- Bathrooms1
- Area1259 sq. ft.
- DirectionNo Data
- Added On20 Nov 2025
Property Overview
Welcome to 17 Belmont Street, ideally located between Parkdale and downtown Charlottetown. This inviting four-bedroom home offers numerous recent upgrades, including new vinyl siding sleek black-capped windows, and refreshed flooring. The spacious family room provides an excellent gathering space, while the upper level features a charming nook perfect for reading or a children?s play area. Step outside to a quaint backyard enriched with peach trees, a cherry tree, grapevines, and flourishing mint. The property?s unique appeal is heightened by its direct access to the Confederation Trail?perfect for running, biking, or enjoying a peaceful stroll in nature. All of this is just a short walk from local restaurants, cafés, shops, schools, and the Eastlink Centre. (id:51532)
Tags
| Property Summary |
|---|
| Building |
|---|
| Land |
|---|
| Level | Rooms | Dimensions |
|---|---|---|
| Second level | Bedroom | 12. x 9.39 |
| Bedroom | 12. x 11.47 | |
| Games room | 15.28 x 9.72 | |
| Main level | Bedroom | 11. x 12.26 |
| Bedroom | 11. x 10.26 | |
| Bath (# pieces 1-6) | 7.32 x 6.40 | |
| Kitchen | 15.72 x 11.08 | |
| Family room | 19.49 x 11.81 | |
| Mud room | 10.68 x 3.55 | |
| Foyer | 9.13 x 7.13 | |
| Laundry room | 8.74 x 7.60 |
| Features | |||||
|---|---|---|---|---|---|
| Paved driveway | Single Driveway | Barbeque | |||
| Oven - Electric | Stove | Dryer - Electric | |||
| Washer | Refrigerator | ||||














































