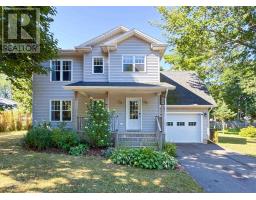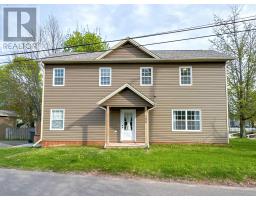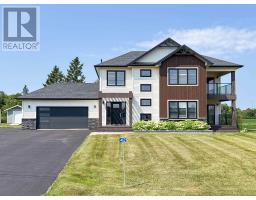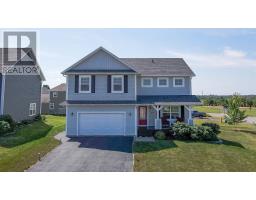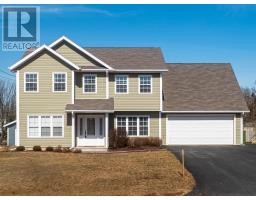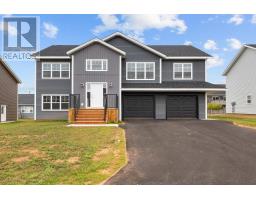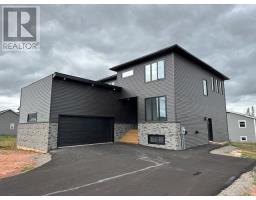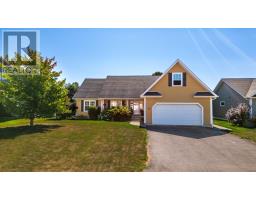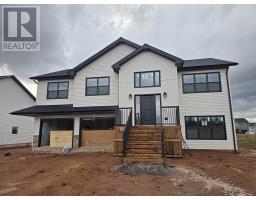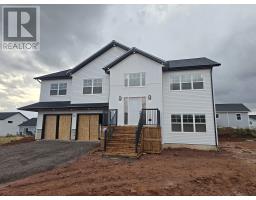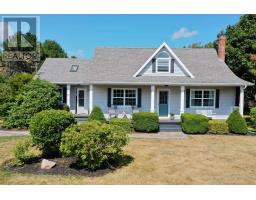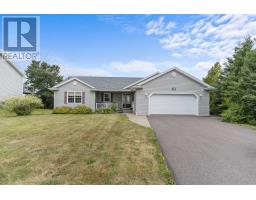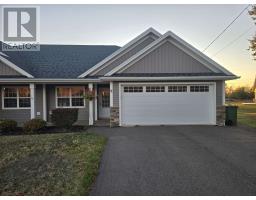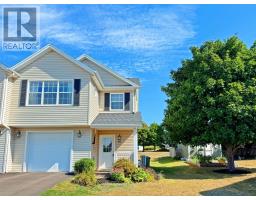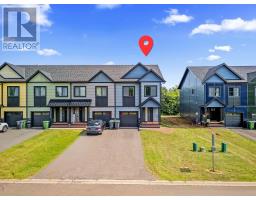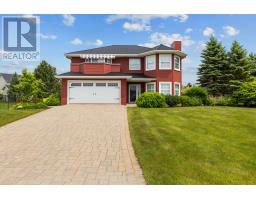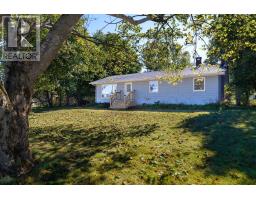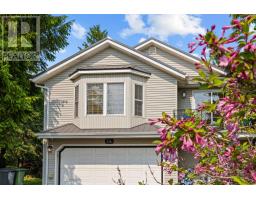26 Fox Run Drive, Charlottetown, Prince Edward Island, CA
Address: 26 Fox Run Drive, Charlottetown, Prince Edward Island
Summary Report Property
- MKT ID202519926
- Building TypeHouse
- Property TypeSingle Family
- StatusBuy
- Added8 weeks ago
- Bedrooms5
- Bathrooms3
- Area3372 sq. ft.
- DirectionNo Data
- Added On31 Aug 2025
Property Overview
**Please click the link for the video tour to explore this exceptional property**. This upscale residence offers not only impressive curb appeal but also a desirable lifestyle, generous space, and rare privacy?situated on a private 1.15-acre lot. From the elegant circular driveway and charming wraparound veranda to the meticulously landscaped grounds, the exterior makes a striking first impression. Step inside to a grand foyer with a graceful curved staircase; to the left, a bright and spacious living room, and to the right, a cozy and inviting den. The fully renovated modern kitchen features brand-new quartz countertops and connects to a breakfast nook with stunning 180-degree views of the backyard. A formal dining room sits just around the corner, ideal for entertaining. The expansive family room includes a dramatic floor-to-ceiling fireplace and custom-built entertainment center, while the thoughtfully designed mudroom entry provides ample storage space for daily family needs. Upstairs, you'll find five spacious bedrooms, two bathrooms, and abundant storage?functional, flexible, and comfortable for any family. The outdoor living space is equally impressive, featuring multi-level Western red cedar decks, manicured trees, a practical utility shed, and a large open area?perfect for a skating rink, sports court, or the backyard of your dreams. Recent upgrades include fresh paint throughout, new main-floor flooring, brand-new quartz kitchen countertops, and a resurfaced driveway?making this home truly move-in ready. All measurements are approximate and should be verified by the purchaser if deemed necessary. (id:51532)
Tags
| Property Summary |
|---|
| Building |
|---|
| Level | Rooms | Dimensions |
|---|---|---|
| Second level | Bedroom | 12. X 12. |
| Bedroom | 14. X 11. | |
| Bedroom | 14. X 13. | |
| Bedroom | 15. X 15. | |
| Primary Bedroom | 15. X 20. | |
| Main level | Living room | 18. X 14. |
| Dining room | 14. X 12. | |
| Mud room | 13. X 8. | |
| Kitchen | 35. X 16. | |
| Den | 9. X 11. |
| Features | |||||
|---|---|---|---|---|---|
| Treed | Wooded area | Paved driveway | |||
| Attached Garage | Heated Garage | Central Vacuum | |||
| Cooktop - Electric | Oven - Electric | Dishwasher | |||
| Dryer | Washer | Refrigerator | |||
| Air exchanger | |||||




















































