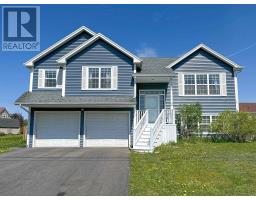301 562 Malpeque Road, Charlottetown, Prince Edward Island, CA
Address: 301 562 Malpeque Road, Charlottetown, Prince Edward Island
Summary Report Property
- MKT ID202404493
- Building TypeApartment
- Property TypeSingle Family
- StatusBuy
- Added14 weeks ago
- Bedrooms2
- Bathrooms2
- Area1100 sq. ft.
- DirectionNo Data
- Added On13 Aug 2024
Property Overview
Welcome to a contemporary haven perfect for first-time homebuyers or those seeking a serene retirement lifestyle. This splendid top-floor corner unit promises a blend of luxury and convenience that's second to none. As you step into this modern abode, you are greeted by a spacious, open-plan living area, bathed in natural light that accentuates the solid surface countertops and gleaming stainless steel appliances. The heart of this home is undoubtedly the large island, an ideal spot for casual dining or simply enjoying it with friends. The unit boasts two generously sized bedrooms, with the primary offering a tranquil retreat. Imagine waking up in your spacious room, followed by a leisurely stroll to your walk-in closet, and preparing for the day in the privacy of your full ensuite with a custom shower. Convenience is at the forefront with building amenities including an elevator and ample parking. The included parking space is a premium asset, ensuring that your vehicle is as comfortably housed as you are. Positioned just minutes from the bustling centre of Charlottetown, this home ensures all amenities are within easy reach. Furthermore, for those who appreciate a leisurely walk or bike ride, the Confederation Trail is mere steps away, offering a scenic route through the best of Queens' landscapes. This property is more than just a home; it's a lifestyle choice that promises comfort, style, and convenience. Act now and take the first step towards making this enviable residence your very own sanctuary. (id:51532)
Tags
| Property Summary |
|---|
| Building |
|---|
| Level | Rooms | Dimensions |
|---|---|---|
| Main level | Bedroom | 12 x 10 |
| Bedroom | 10 x 11 | |
| Living room | 17 x 10 | |
| Dining room | 10 x 8 | |
| Kitchen | 14 x 10 |
| Features | |||||
|---|---|---|---|---|---|
| Parking Space(s) | Paved Yard | Stove | |||
| Dishwasher | Dryer | Washer | |||
| Microwave Range Hood Combo | Refrigerator | Air exchanger | |||

























































