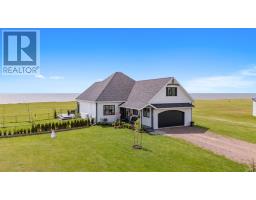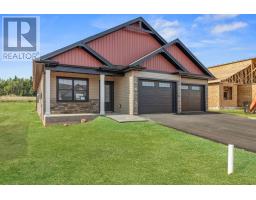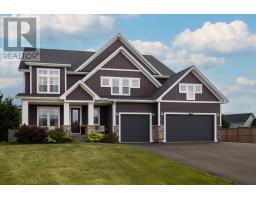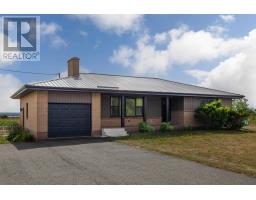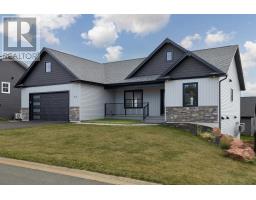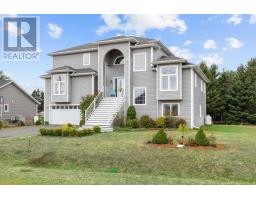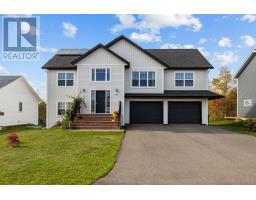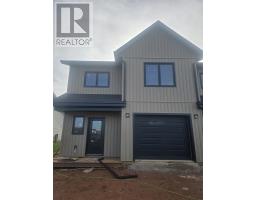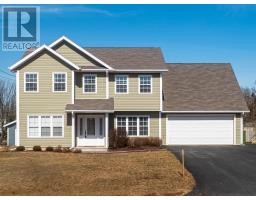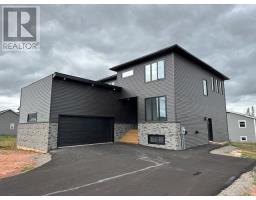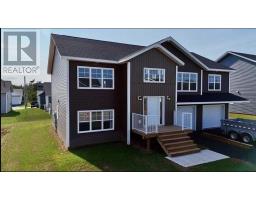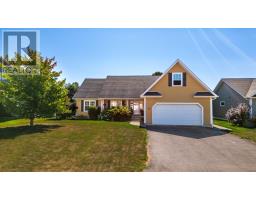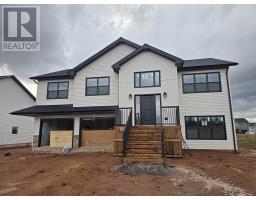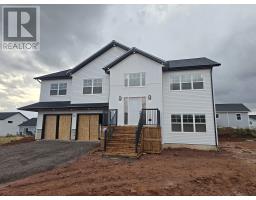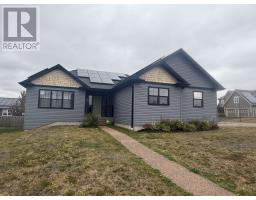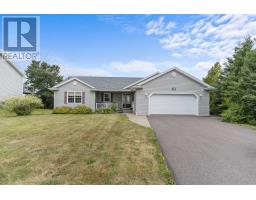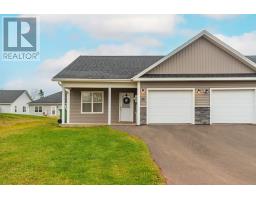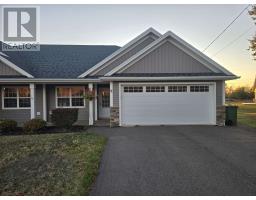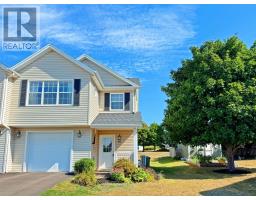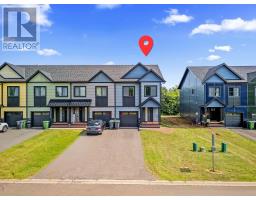56 Alice Avenue, Charlottetown, Prince Edward Island, CA
Address: 56 Alice Avenue, Charlottetown, Prince Edward Island
Summary Report Property
- MKT ID202521613
- Building TypeHouse
- Property TypeSingle Family
- StatusBuy
- Added17 weeks ago
- Bedrooms4
- Bathrooms3
- Area2412 sq. ft.
- DirectionNo Data
- Added On04 Oct 2025
Property Overview
Discover 56 Alice Avenue in East Royalty's desirable Horseshoe Hill Estates. This impressive 4 bedroom, 3 bath walk-out home offers more than 2,400 sq. ft. of finished living space designed with comfort and convenience in mind. The main floor showcases a bright and airy layout, featuring a well-appointed kitchen, open dining area, and spacious living room with seamless flow, perfect for everyday living and entertaining. The primary suite includes its own full ensuite and walk-in closet, complemented by two additional bedrooms and a second full bath on the main level. Downstairs, the fully finished walk-out lower level expands your possibilities with a generous family room, fourth bedroom, third full bath, and an abundance of storage space. Whether you're hosting, working from home, or creating a private guest retreat, this level provides ultimate flexibility. Set in a quiet subdivision just minutes from downtown Charlottetown and close to schools, shopping, and everyday amenities, this home combines suburban comfort with city convenience. 56 Alice Avenue is a spacious, modern home that offers everything your family needs and more. (id:51532)
Tags
| Property Summary |
|---|
| Building |
|---|
| Level | Rooms | Dimensions |
|---|---|---|
| Lower level | Bedroom | 13.6 x 11.6 |
| Family room | 32 x 18 | |
| Bath (# pieces 1-6) | 9.1 x 8.6 | |
| Utility room | 11.9x12 + 17x5 | |
| Main level | Kitchen | 8.6 x 13.6 |
| Dining room | 8.10 x 11.4 | |
| Living room | 17.4 x12.6 | |
| Primary Bedroom | 12.6 x 15 | |
| Ensuite (# pieces 2-6) | 12.8 x 5.10 | |
| Bedroom | 11 x 10.6 | |
| Bedroom | 11 x 10.6 | |
| Bath (# pieces 1-6) | 8.4 x 8.2 |
| Features | |||||
|---|---|---|---|---|---|
| Paved driveway | Attached Garage | Heated Garage | |||
| None | Air exchanger | ||||











































