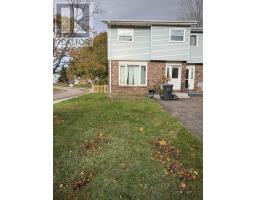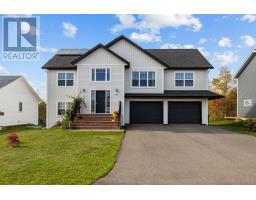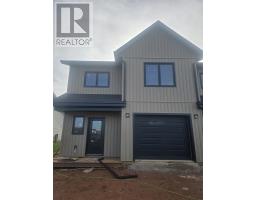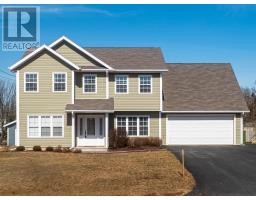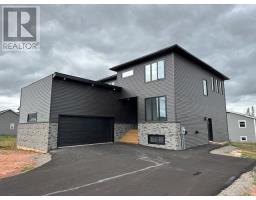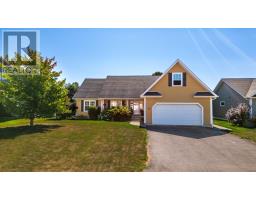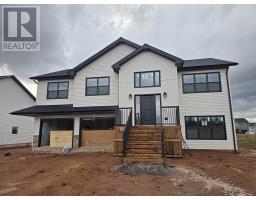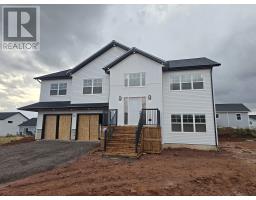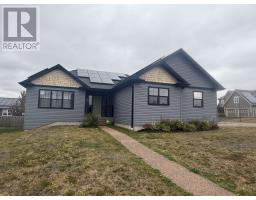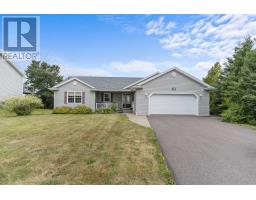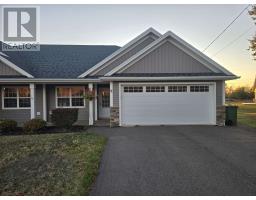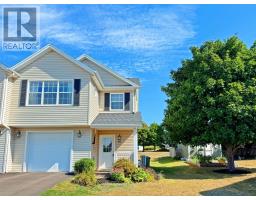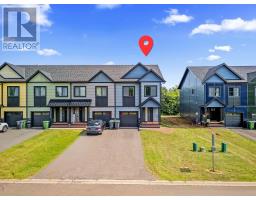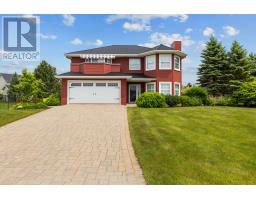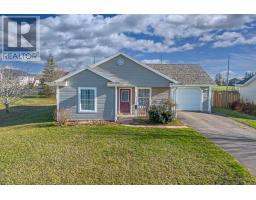7 OAKWOOD Crescent, Charlottetown, Prince Edward Island, CA
Address: 7 OAKWOOD Crescent, Charlottetown, Prince Edward Island
Summary Report Property
- MKT ID202521378
- Building TypeMobile Home
- Property TypeSingle Family
- StatusBuy
- Added14 weeks ago
- Bedrooms2
- Bathrooms1
- Area612 sq. ft.
- DirectionNo Data
- Added On22 Aug 2025
Property Overview
Charming and affordable mini-home just minutes from Downtown! Welcome to your new beginning! Whether you are a first time home buyer or looking to downsize without compromise, this delightful 2 bedroom mini-home offers the perfect balance of comfort and convenience. Step inside to find a bright open-concept living space that brings the kitchen, dining, and living areas together. Natural light pours in through the windows, creating a warm and inviting atmosphere throughout. Stay cozy year round with the comfort of a heat pump and efficient forced-air heating, powered by a new oil tank installed in 2021?giving you peace of mind and energy flexibility. You will love the functional layout, cozy bedrooms, full bathroom, and the convenience of an in-unit washer and dryer. Outside, enjoy sunny mornings or evening BBQs on the excellent deck?your private spot to unwind. Located in a peaceful, well kept neighborhood just minutes from downtown Charlottetown, you are close to everything while still enjoying the calm of a friendly community. Affordable. Adorable. And ready for you to move in! (id:51532)
Tags
| Property Summary |
|---|
| Building |
|---|
| Level | Rooms | Dimensions |
|---|---|---|
| Main level | Eat in kitchen | 11.4 x 10.4 |
| Living room | 11.2 x 12.4 | |
| Bath (# pieces 1-6) | 6.5 x 5.9 | |
| Bedroom | 8.8 x 7.8 | |
| Bedroom | 11.3 x 9.0 |
| Features | |||||
|---|---|---|---|---|---|
| Paved driveway | Level | Parking Space(s) | |||
| Range - Electric | Dishwasher | Dryer - Electric | |||
| Washer | Refrigerator | ||||



















