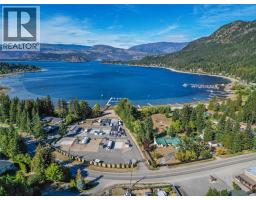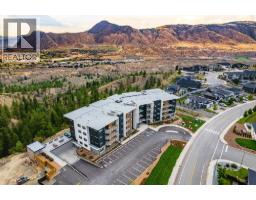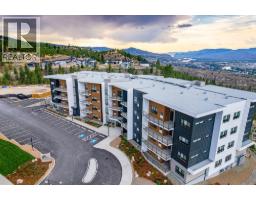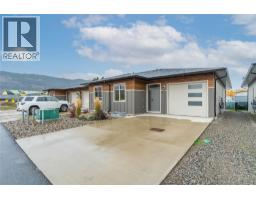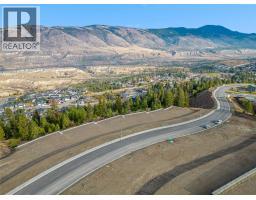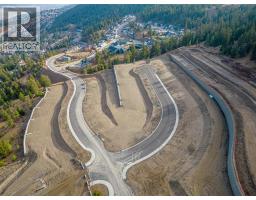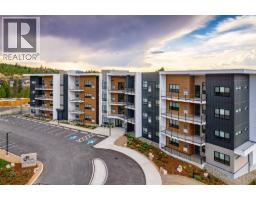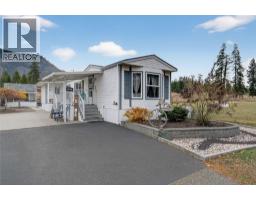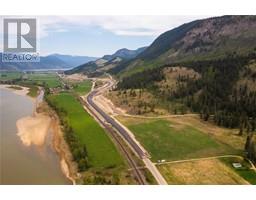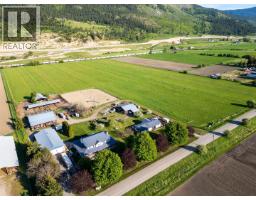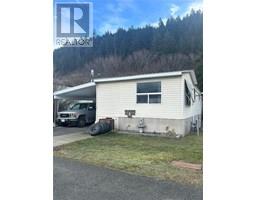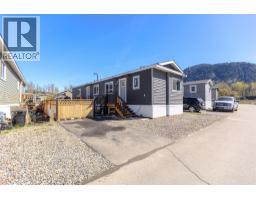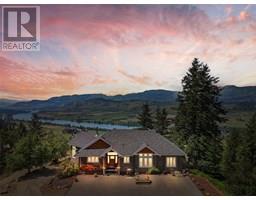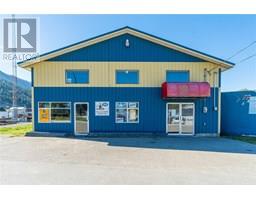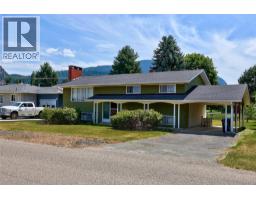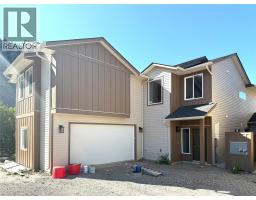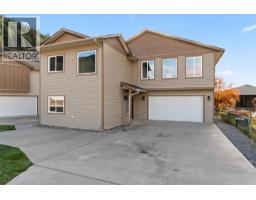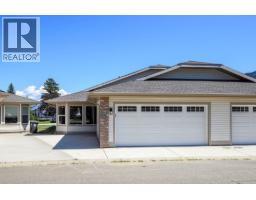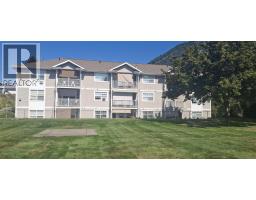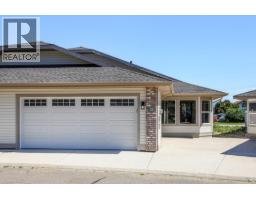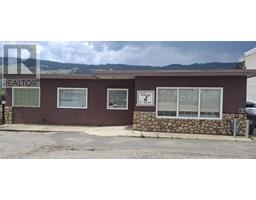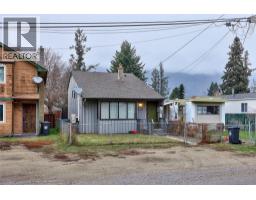220 Shepherd Road Unit# 12 Chase, Chase, British Columbia, CA
Address: 220 Shepherd Road Unit# 12, Chase, British Columbia
Summary Report Property
- MKT ID10363010
- Building TypeRow / Townhouse
- Property TypeSingle Family
- StatusBuy
- Added9 weeks ago
- Bedrooms4
- Bathrooms3
- Area1997 sq. ft.
- DirectionNo Data
- Added On12 Nov 2025
Property Overview
*** Please note suite photos and strata fees were taken from Unit 8, as Unit 12 is currently under construction --- Welcome to Cedar Flats Estates in Chase BC! The complex offers 17 spacious rancher-style townhomes with full basements and are fully landscaped in the front and back providing low-maintenance living! The four-plex is currently under construction and will feature four bedroom + three bathroom suites with open concept floor plans and quality finishing throughout. Parking includes one car garage and extra parking in the driveway. Located minutes away from Little Shuswap Lake; parks; schools; recreation and restaurants -- just 35 minutes outside Kamloops. All measurements are approximate, taken from building plans. Contact for more information. (id:51532)
Tags
| Property Summary |
|---|
| Building |
|---|
| Level | Rooms | Dimensions |
|---|---|---|
| Basement | Bedroom | 12'6'' x 9'0'' |
| Family room | 16'5'' x 19'4'' | |
| Utility room | 6'0'' x 6'0'' | |
| 4pc Bathroom | Measurements not available | |
| Bedroom | 16'5'' x 16'11'' | |
| Main level | 3pc Ensuite bath | Measurements not available |
| Primary Bedroom | 11'10'' x 11'2'' | |
| Living room | 17'1'' x 12'2'' | |
| Dining room | 12'2'' x 9'1'' | |
| Kitchen | 12'2'' x 9'0'' | |
| 4pc Bathroom | Measurements not available | |
| Laundry room | 3'9'' x 3'6'' | |
| Bedroom | 10'1'' x 9'11'' | |
| Foyer | 6'8'' x 6'6'' |
| Features | |||||
|---|---|---|---|---|---|
| Central island | Additional Parking | Attached Garage(1) | |||
| See Remarks | |||||
























































