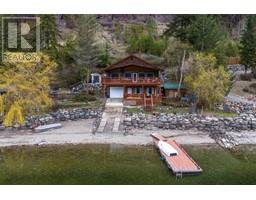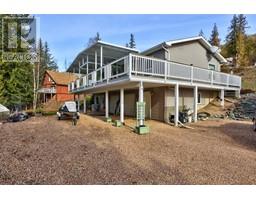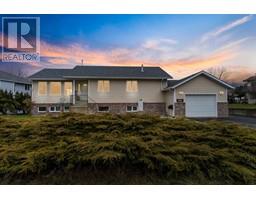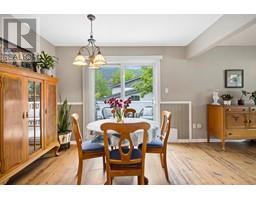319 BROOKE DRIVE, Chase, British Columbia, CA
Address: 319 BROOKE DRIVE, Chase, British Columbia
Summary Report Property
- MKT ID177409
- Building TypeHouse
- Property TypeSingle Family
- StatusBuy
- Added4 weeks ago
- Bedrooms4
- Bathrooms3
- Area2740 sq. ft.
- DirectionNo Data
- Added On13 Aug 2024
Property Overview
Priced reduced July 2024 - Welcome to this roomy and inviting family home, priced well below its assessed value of $768,000!! Almost totally rebuilt in 2016, this 4-bedroom, 2.5-bath residence offers modern comfort with the potential for additional income. Zoned R2, this property provides flexibility and convenience for growing families or investors. Upon entering, you'll appreciate a functional layout and neutral colours. The home features 4 spacious bedrooms and 2.5 bathrooms, providing ample space for family living. Convenient laundry rooms are located both upstairs and downstairs. This home is comfortable year-round with its central gas heating and air conditioning, and natural gas fireplace. Single car garage is attached. With its R2 zoning, the potential for suite conversion with minimal renovations adds significant value to this property. The basement has hook-ups for a future kitchen and its own side entry which simplifies conversion into a suite. There is ample parking space available for multiple vehicles in the round-about driveway. The backyard is large, flat and fenced - perfect for children, pets and outdoor activities. The daylight basement offers excellent space for family room or home office or both! Alternatively, you can keep the entire house for yourself and enjoy the extra space and flexibility it provides. It is located in a desirable family-friendly neighbourhood with easy access to local amenities, schools, parks and arena, and 5-minute drive to the beach and golf. course. (id:51532)
Tags
| Property Summary |
|---|
| Building |
|---|
| Level | Rooms | Dimensions |
|---|---|---|
| Basement | 3pc Bathroom | Measurements not available |
| Bedroom | 14 ft ,8 in x 9 ft ,5 in | |
| Family room | 28 ft x 12 ft ,7 in | |
| Laundry room | 21 ft ,10 in x 12 ft ,4 in | |
| Utility room | 13 ft ,5 in x 12 ft ,9 in | |
| Main level | 3pc Bathroom | Measurements not available |
| 2pc Ensuite bath | Measurements not available | |
| Kitchen | 7 ft ,4 in x 18 ft ,4 in | |
| Dining room | 10 ft x 10 ft ,11 in | |
| Living room | 20 ft x 14 ft ,3 in | |
| Bedroom | 9 ft ,6 in x 10 ft ,1 in | |
| Bedroom | 9 ft ,7 in x 12 ft ,10 in | |
| Bedroom | 13 ft ,11 in x 11 ft ,4 in |
| Features | |||||
|---|---|---|---|---|---|
| Central location | Flat site | Garage(1) | |||
| Other | RV | Other | |||
| Refrigerator | Washer & Dryer | Dishwasher | |||
| Stove | Central air conditioning | ||||

































































