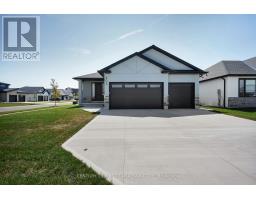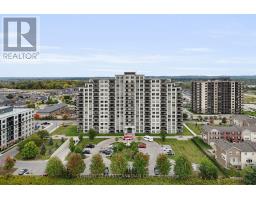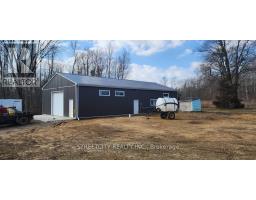141 CHERRY STREET, Chatham-Kent (Bothwell), Ontario, CA
Address: 141 CHERRY STREET, Chatham-Kent (Bothwell), Ontario
Summary Report Property
- MKT IDX12529720
- Building TypeHouse
- Property TypeSingle Family
- StatusBuy
- Added10 weeks ago
- Bedrooms2
- Bathrooms1
- Area1100 sq. ft.
- DirectionNo Data
- Added On10 Nov 2025
Property Overview
Attention first time homebuyers and retirees! This is the one you have been waiting for! This impeccably maintained all brick bungalow is nestled on a 0.37AC lot with an attached garage, and is offered at an unbeatable price! Step inside to this bright and updated 1,228 sq.ft, 2 bedroom, 1 bathroom home in the heart of Bothwell. The main floor boasts an open concept layout with fresh paint, and newer windows throughout. The kitchen is spacious with beautiful solid cherry wood cabinetry, and opens up to the bright and spacious living room. The formal dining room is conveniently located off of the kitchen - which could be easily converted to a large 3rd bedroom or home office. Down the hallway, you will find the 4pc bathroom, and 2 generously sized bedrooms. The mudroom is off of the garage and doubles as the laundry room. Enjoy summer days and evenings in your huge backyard that is beautifully landscaped with mature trees, gardens, gazebo and shed for additional storage. Just a 30 minute drive to Chatham, and a 10 minute drive to Thamesville. Don't miss out on this opportunity to own an affordable home that is walking distance to Zone Township Central school, churches, and all of Bothwell's amenities! (id:51532)
Tags
| Property Summary |
|---|
| Building |
|---|
| Land |
|---|
| Level | Rooms | Dimensions |
|---|---|---|
| Main level | Laundry room | 3.29 m x 2.91 m |
| Dining room | 3.29 m x 4.94 m | |
| Living room | 6.37 m x 3.73 m | |
| Kitchen | 4.03 m x 4.03 m | |
| Bathroom | 2.06 m x 2.87 m | |
| Bedroom | 3.6 m x 3.51 m | |
| Primary Bedroom | 3.6 m x 3.73 m |
| Features | |||||
|---|---|---|---|---|---|
| Attached Garage | Garage | Water Heater | |||
| Dishwasher | Dryer | Stove | |||
| Washer | Refrigerator | Central air conditioning | |||









































