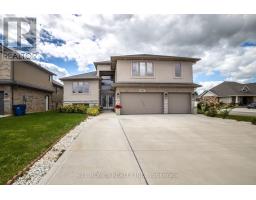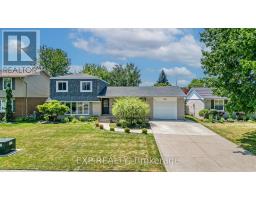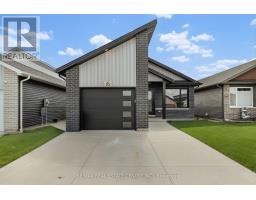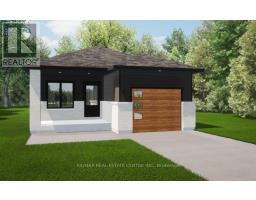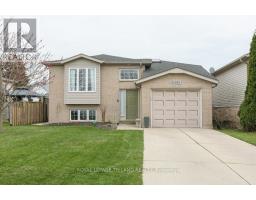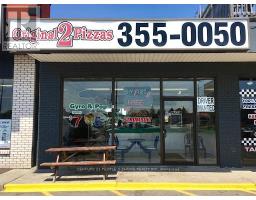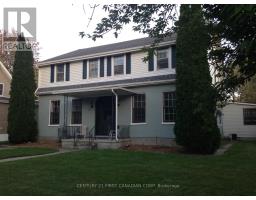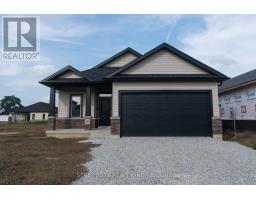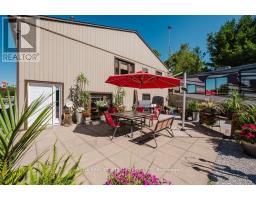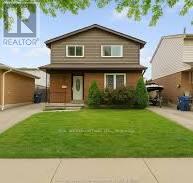133 MOONSTONE CRESCENT, Chatham-Kent (Chatham), Ontario, CA
Address: 133 MOONSTONE CRESCENT, Chatham-Kent (Chatham), Ontario
Summary Report Property
- MKT IDX12404974
- Building TypeHouse
- Property TypeSingle Family
- StatusBuy
- Added4 days ago
- Bedrooms5
- Bathrooms3
- Area1100 sq. ft.
- DirectionNo Data
- Added On15 Oct 2025
Property Overview
Welcome to Your Dream Bungalow! This impeccably maintained home offers the perfect harmony of comfort, style, and functionality. Step into a bright, open-concept main floor featuring three generously sized bedrooms, complemented by two additional bedrooms in the fully finished basement -- ideal for growing families or hosting guests. The heart of the home is a modern kitchen adorned with crisp white cabinetry, a stunning tile backsplash, and sleek stainless-steel appliances. Neutral tones throughout create a warm, inviting atmosphere that's easy to personalize. With three full bathrooms, busy mornings are effortless. Downstairs, the spacious rec room is a versatile haven -- perfect for movie nights, game days, or your personal fitness retreat. Outside, enjoy a covered porch designed for relaxation or entertaining, and a fully fenced backyard offering privacy and plenty of space for children or pets to play freely. A double-wide concrete driveway and garage provide ample parking and storage. Additional features include elegant California shutters, a cozy fireplace, and thoughtful storage solutions throughout. This home truly checks every box -- stylish, practical, and move-in ready. Come see why it's the perfect place to call home! (id:51532)
Tags
| Property Summary |
|---|
| Building |
|---|
| Land |
|---|
| Level | Rooms | Dimensions |
|---|---|---|
| Lower level | Other | 3.07 m x 3.65 m |
| Bedroom 4 | 3.13 m x 4.11 m | |
| Bedroom 5 | 3.07 m x 3.38 m | |
| Laundry room | 3.08 m x 4.11 m | |
| Recreational, Games room | 11.03 m x 4.05 m | |
| Main level | Living room | 5.39 m x 3.99 m |
| Kitchen | 3.99 m x 6.12 m | |
| Dining room | 2.8 m x 3.99 m | |
| Primary Bedroom | 3.5 m x 4.2 m | |
| Bedroom 2 | 3.5 m x 2.77 m | |
| Bedroom 3 | 3.5 m x 2.77 m |
| Features | |||||
|---|---|---|---|---|---|
| Flat site | Sump Pump | Attached Garage | |||
| Garage | Dishwasher | Dryer | |||
| Stove | Washer | Refrigerator | |||
| Central air conditioning | Fireplace(s) | ||||






































