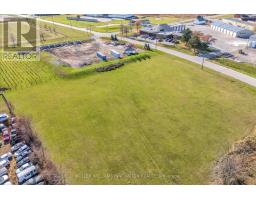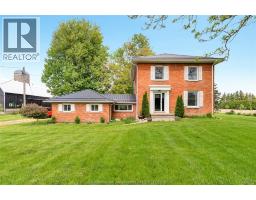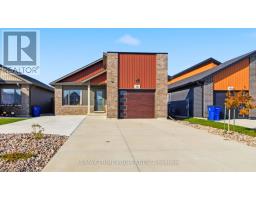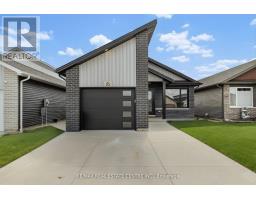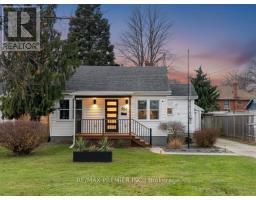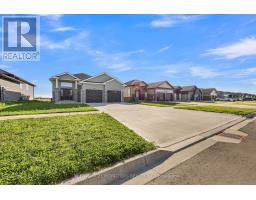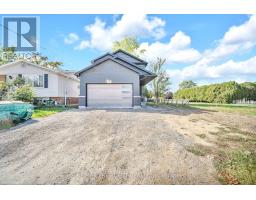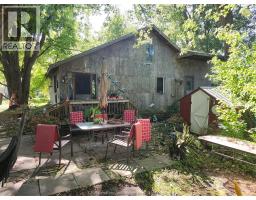24947 Bear Line ROAD, Chatham-Kent, Ontario, CA
Address: 24947 Bear Line ROAD, Chatham-Kent, Ontario
Summary Report Property
- MKT ID25024867
- Building TypeHouse
- Property TypeSingle Family
- StatusBuy
- Added18 weeks ago
- Bedrooms3
- Bathrooms3
- Area0 sq. ft.
- DirectionNo Data
- Added On03 Oct 2025
Property Overview
Welcome to 24947 Bear Line Rd, a 3-bedroom, 3-bathroom country home where timeless farmhouse charm meets modern comfort. Inside, bright, open living spaces are filled with natural light, paired with cozy yet stylish finishes that make every corner feel inviting. Along with three comfortable bedrooms and three bathrooms, there’s also a versatile upstairs bonus room, perfect for a home office, creative projects, or a quiet retreat. With plenty of room for the whole family, this home is as functional as it is beautiful. Beyond the walls of the home, the property opens up endless opportunities from tending the walk-in vegetable garden to evenings under the stars with family and friends. A detached studio space adds even more versatility, whether you imagine it as a guest suite, workshop, or quiet escape. Whether you’re entertaining, creating, or simply savoring the peace of country living, this home offers a lifestyle that blends comfort, charm, and possibility. (id:51532)
Tags
| Property Summary |
|---|
| Building |
|---|
| Land |
|---|
| Level | Rooms | Dimensions |
|---|---|---|
| Second level | Other | 15 ft ,4 in x 14 ft ,6 in |
| Basement | Utility room | 11 ft ,10 in x 14 ft ,6 in |
| Storage | 18 ft ,2 in x 21 ft ,11 in | |
| Main level | Laundry room | 9 ft ,5 in x 6 ft ,1 in |
| 4pc Bathroom | Measurements not available | |
| Living room | 13 ft ,5 in x 13 ft ,5 in | |
| Bedroom | 13 ft ,5 in x 12 ft ,11 in | |
| Bedroom | 9 ft ,2 in x 13 ft | |
| 4pc Ensuite bath | Measurements not available | |
| Primary Bedroom | 13 ft ,4 in x 13 ft ,1 in | |
| 4pc Bathroom | Measurements not available | |
| Living room | 15 ft ,1 in x 23 ft | |
| Dining room | 12 ft ,4 in x 17 ft ,11 in | |
| Kitchen | 12 ft ,11 in x 13 ft ,1 in |
| Features | |||||
|---|---|---|---|---|---|
| Gravel Driveway | Garage | Dishwasher | |||
| Dryer | Microwave | Refrigerator | |||
| Stove | Washer | Central air conditioning | |||
| Fully air conditioned | |||||




















































