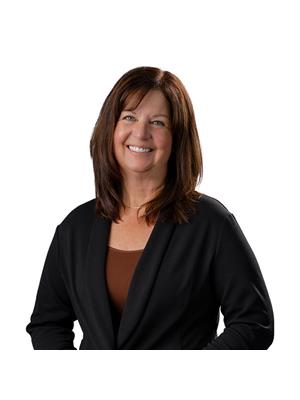4550 Talbot Trail, Chatham-Kent, Ontario, CA
Address: 4550 Talbot Trail, Chatham-Kent, Ontario
Summary Report Property
- MKT ID24026680
- Building TypeHouse
- Property TypeSingle Family
- StatusBuy
- Added10 weeks ago
- Bedrooms3
- Bathrooms2
- Area0 sq. ft.
- DirectionNo Data
- Added On04 Dec 2024
Property Overview
High on a bluff with an expansive view of Lake Erie, in a quiet country setting, sits this fully renovated 3-bedroom, 1.5-bath ranch home. As an added bonus, there is a fully renovated , 4 season tiny home that can serve as a guest house, additional living space, or continue generating a rental income of $1,100 per month. The property is located on the migratory route for monarch butterflies, hummingbirds, and blue jays. Explore the region’s many field-fresh farmers' markets and local wineries. Nearby, you’ll find a marina for boating enthusiasts and glorious beachside hiking trails for the adventurous. Invite your friends to bring their RV, as there’s a 50-amp plug-in for their convenience. The property is just 50 minutes from cross-border shopping and the famous Caesars Casino. After a day of exploration, come back home to relax by an outdoor fire and enjoy stargazing under the night sky. (id:51532)
Tags
| Property Summary |
|---|
| Building |
|---|
| Land |
|---|
| Level | Rooms | Dimensions |
|---|---|---|
| Main level | 2pc Bathroom | Measurements not available |
| 4pc Ensuite bath | Measurements not available | |
| Bedroom | Measurements not available | |
| Bedroom | Measurements not available | |
| Primary Bedroom | Measurements not available | |
| Enclosed porch | Measurements not available | |
| Kitchen | Measurements not available | |
| Eating area | Measurements not available | |
| Living room | Measurements not available |
| Features | |||||
|---|---|---|---|---|---|
| Double width or more driveway | Attached Garage | Dryer | |||
| Washer | Two stoves | Central air conditioning | |||






















































