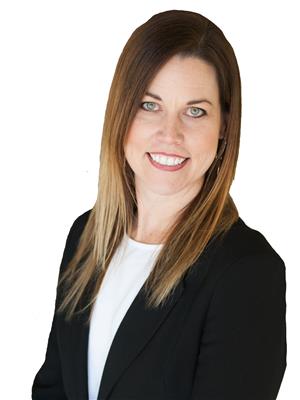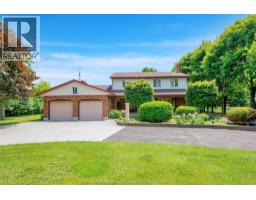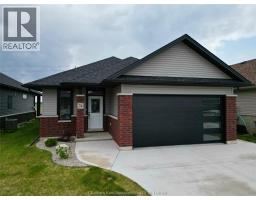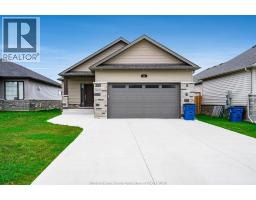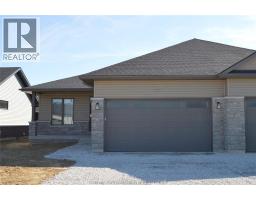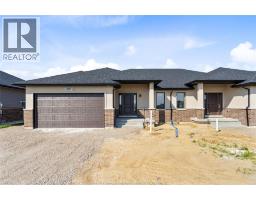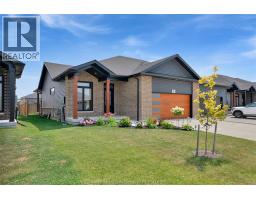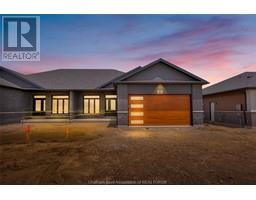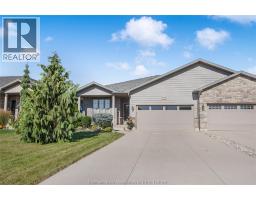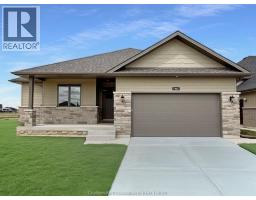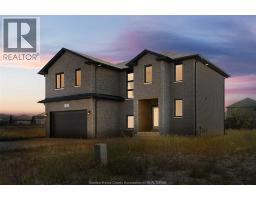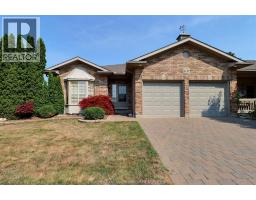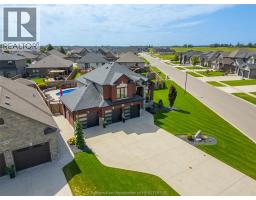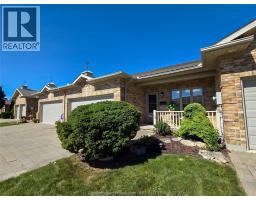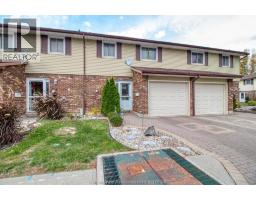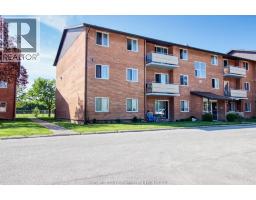11 Crocus COURT, Chatham, Ontario, CA
Address: 11 Crocus COURT, Chatham, Ontario
Summary Report Property
- MKT ID25013895
- Building TypeHouse
- Property TypeSingle Family
- StatusBuy
- Added21 weeks ago
- Bedrooms3
- Bathrooms3
- Area0 sq. ft.
- DirectionNo Data
- Added On05 Jun 2025
Property Overview
Welcome to this ideal family or retiree home located on a quiet cul-de-sac! This beautifully finished home offers 3 spacious bedrooms plus a dedicated office and 3 full bathrooms, providing plenty of space for family and guests. Both levels are fully finished, including a large lower-level rec room—ideal for cozy movie nights or entertaining.The main floor features an open-concept kitchen and living room with a gas fireplace, creating a warm and inviting atmosphere. The kitchen boasts modern finishes making it the heart of the home. The living room adds character and charm, and the entire space is filled with natural light for a bright, airy feel. Step outside to a private backyard including large deck with awning for shade, and storage shed—perfect for relaxing or hosting gatherings. Additional highlights include a double car garage, included appliances and blinds, and a peaceful setting on a quiet cul-de-sac. This home truly has everything on your list—and more! (id:51532)
Tags
| Property Summary |
|---|
| Building |
|---|
| Land |
|---|
| Level | Rooms | Dimensions |
|---|---|---|
| Basement | Den | 12 ft ,9 in x 13 ft ,2 in |
| 3pc Bathroom | 12 ft ,8 in x 7 ft ,6 in | |
| Bedroom | 11 ft ,2 in x 11 ft ,8 in | |
| Recreation room | 16 ft ,9 in x 27 ft ,2 in | |
| Main level | 4pc Bathroom | 5 ft ,1 in x 7 ft ,4 in |
| 3pc Ensuite bath | 5 ft ,4 in x 5 ft ,8 in | |
| Bedroom | 11 ft ,5 in x 11 ft | |
| Bedroom | 14 ft ,8 in x 11 ft | |
| Primary Bedroom | 12 ft ,5 in x 11 ft ,8 in | |
| Living room | 12 ft ,1 in x 17 ft ,1 in | |
| Kitchen | 12 ft x 15 ft ,5 in | |
| Dining nook | 12 ft x 7 ft ,1 in |
| Features | |||||
|---|---|---|---|---|---|
| Concrete Driveway | Attached Garage | Garage | |||
| Dishwasher | Dryer | Refrigerator | |||
| Stove | Washer | ||||

























