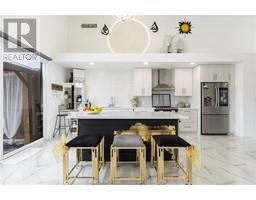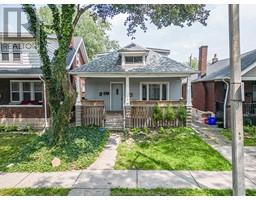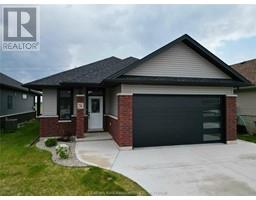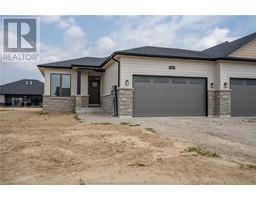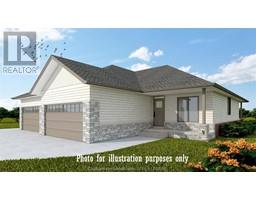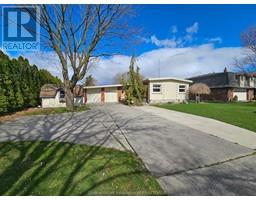124 GRASSLAND, Chatham, Ontario, CA
Address: 124 GRASSLAND, Chatham, Ontario
4 Beds3 Baths0 sqftStatus: Buy Views : 143
Price
$659,000
Summary Report Property
- MKT ID24016032
- Building TypeHouse
- Property TypeSingle Family
- StatusBuy
- Added19 weeks ago
- Bedrooms4
- Bathrooms3
- Area0 sq. ft.
- DirectionNo Data
- Added On10 Jul 2024
Property Overview
WELCOME TO 124 GRASSLAND GROVE. THIS IMPECCABLE HOME SITS ON A 49X125 CORNER LOT IN THE NEWEST DEVELOPMENT OF CHATHAM KENT BUILT IN 2022 BY MAPLE CITY HOMES. WITH NO DETAILS SPARED THIS HOME IS TRULY A SHOW STOPPER. INSIDE FEATURES INCLUDE OPEN LIVING SPACE, 3+1 BEDROOMS 3 FULL BATHROOMS INCLUDING AN ENSUITE, A FULLY FINISHED BASEMENT FOR ADDITIONAL LIVING SPACE AND SO MUCH MORE. STANDING OUT ABOVE THE REST, THIS HOME IS A NET ZERO-READY HOME WHICH MEANS 80% MORE ENERGY EFFICIENT THAN THE STANDARD BUILDING CODE. ONCE YOU WALK INTO THIS HOME YOU WILL TRULY FALL IN LOVE WITH THE AMBIENCE AND PRIDE OF OWNERSHIP! COME TAKE A LOOK FOR YOURSELF AND MAKE THIS HOUSE YOUR FOREVER HOME! (id:51532)
Tags
| Property Summary |
|---|
Property Type
Single Family
Building Type
House
Storeys
1
Title
Freehold
Land Size
49.25X125
Built in
2022
Parking Type
Garage
| Building |
|---|
Bedrooms
Above Grade
3
Below Grade
1
Bathrooms
Total
4
Interior Features
Appliances Included
Dishwasher, Dryer, Refrigerator, Stove, Washer
Flooring
Carpeted, Laminate, Cushion/Lino/Vinyl
Building Features
Features
Double width or more driveway, Concrete Driveway, Front Driveway
Foundation Type
Concrete
Style
Detached
Architecture Style
Bungalow, Ranch
Heating & Cooling
Cooling
Central air conditioning
Heating Type
Furnace
Exterior Features
Exterior Finish
Aluminum/Vinyl, Brick
Parking
Parking Type
Garage
| Land |
|---|
Lot Features
Fencing
Fence
Other Property Information
Zoning Description
RES
| Level | Rooms | Dimensions |
|---|---|---|
| Basement | Utility room | Measurements not available |
| 3pc Bathroom | Measurements not available | |
| Bedroom | Measurements not available | |
| Living room | Measurements not available | |
| Laundry room | Measurements not available | |
| Main level | 4pc Bathroom | Measurements not available |
| Bedroom | Measurements not available | |
| Bedroom | Measurements not available | |
| 3pc Ensuite bath | Measurements not available | |
| Playroom | Measurements not available | |
| Dining room | Measurements not available | |
| Kitchen | Measurements not available | |
| Living room | Measurements not available |
| Features | |||||
|---|---|---|---|---|---|
| Double width or more driveway | Concrete Driveway | Front Driveway | |||
| Garage | Dishwasher | Dryer | |||
| Refrigerator | Stove | Washer | |||
| Central air conditioning | |||||
















































