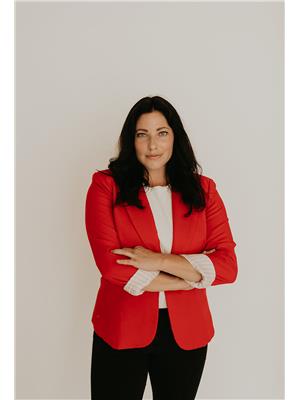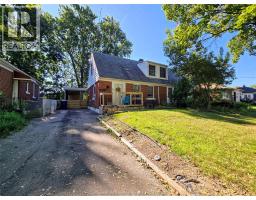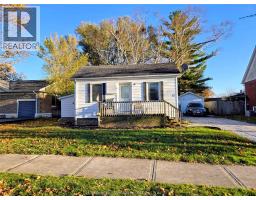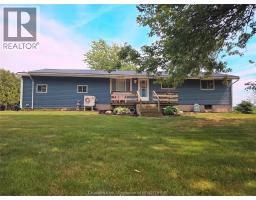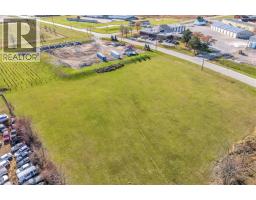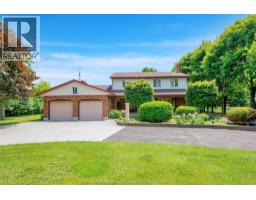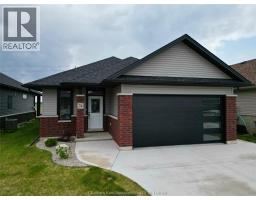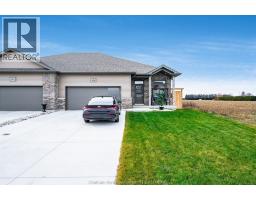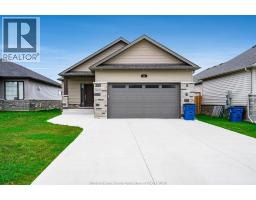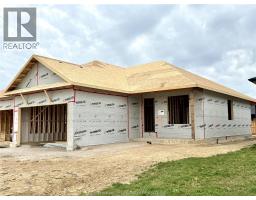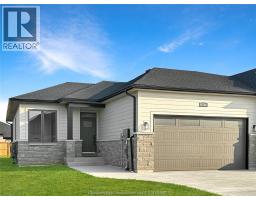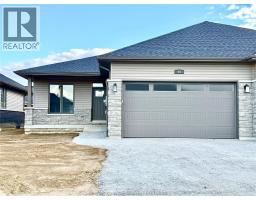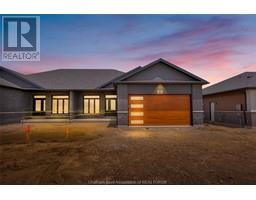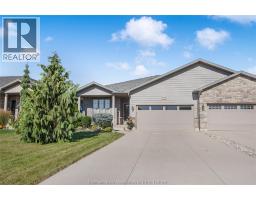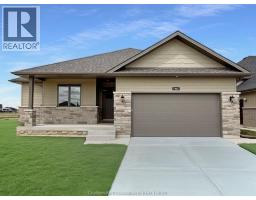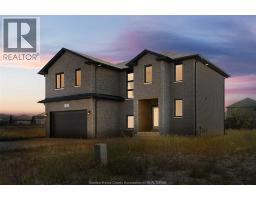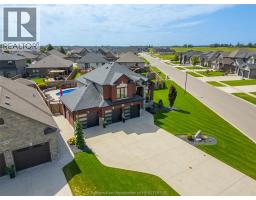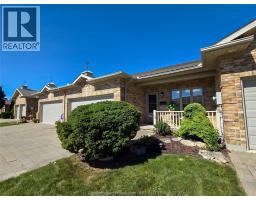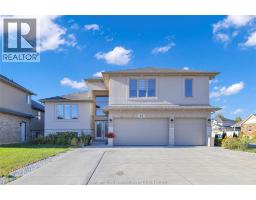155 Sunnyside AVENUE, Chatham, Ontario, CA
Address: 155 Sunnyside AVENUE, Chatham, Ontario
Summary Report Property
- MKT ID25031277
- Building TypeHouse
- Property TypeSingle Family
- StatusBuy
- Added6 weeks ago
- Bedrooms3
- Bathrooms2
- Area0 sq. ft.
- DirectionNo Data
- Added On06 Dec 2025
Property Overview
***HANDYMAN SPECIAL*** This house has great bones and needs a little TLC to make it the home of your dreams! Upstairs is a clean slate ready to become your masterpiece with 2 large bedrooms and original hardwood flooring. You'll find the primary bedroom on the main floor, leading into a walk-in closet and ensuite bath with standing shower...PLUS bonus ""catio"" for the kitty lovers;) A full, partially finished basement holds all sorts of potential for whatever you may have in mind and no lack of storage! A covered front porch and sizeable yard offer plenty opportunity for your family to play, rest and relax. Roof and appliances updated last year!!*Come on over to the ""sunny side"" of Chatham and show this home what an absolute dream it could be!! (id:51532)
Tags
| Property Summary |
|---|
| Building |
|---|
| Land |
|---|
| Level | Rooms | Dimensions |
|---|---|---|
| Second level | Bedroom | 11 ft ,8 in x 9 ft ,8 in |
| Bedroom | 11 ft ,7 in x 9 ft | |
| Basement | Other | 10 ft ,9 in x 9 ft ,4 in |
| Storage | 11 ft ,3 in x 8 ft | |
| Laundry room | 10 ft ,7 in x 7 ft ,8 in | |
| Recreation room | 22 ft ,3 in x 12 ft ,6 in | |
| Main level | Other | 7 ft ,7 in x 5 ft ,7 in |
| 3pc Ensuite bath | 7 ft ,6 in x 4 ft | |
| Primary Bedroom | 11 ft ,6 in x 10 ft ,9 in | |
| 4pc Bathroom | 4 ft ,8 in x 7 ft ,4 in | |
| Mud room | 5 ft ,5 in x 7 ft ,6 in | |
| Kitchen | 7 ft ,6 in x 16 ft ,3 in | |
| Living room | 11 ft ,7 in x 14 ft ,6 in |
| Features | |||||
|---|---|---|---|---|---|
| Gravel Driveway | Single Driveway | Central air conditioning | |||























