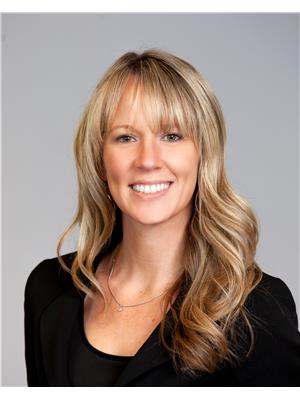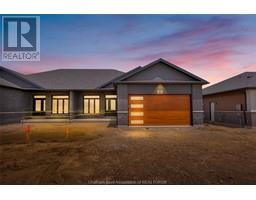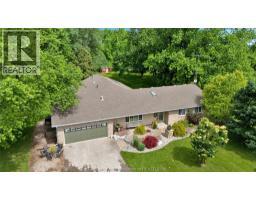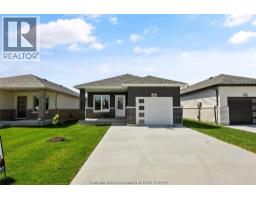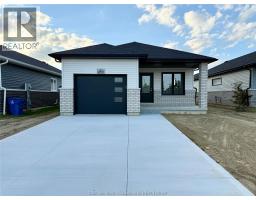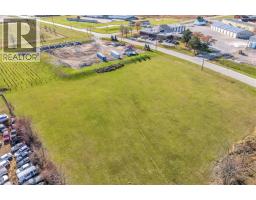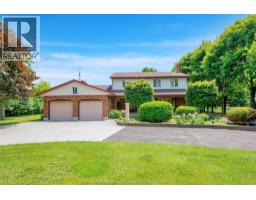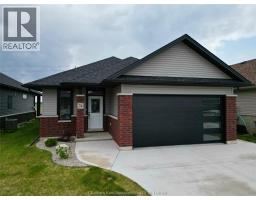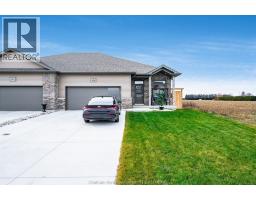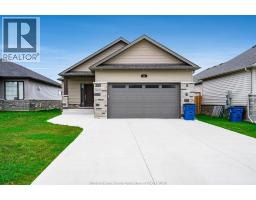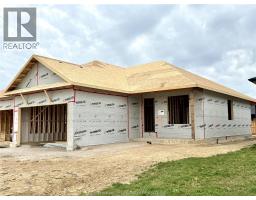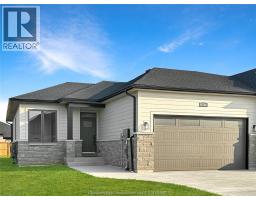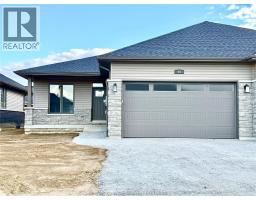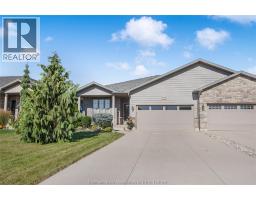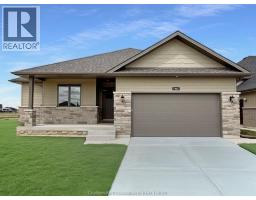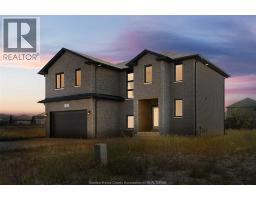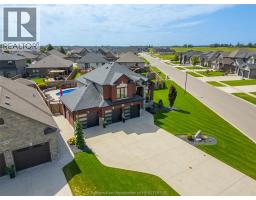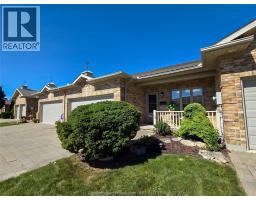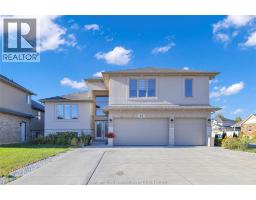162 IRONWOOD TRAIL, Chatham, Ontario, CA
Address: 162 IRONWOOD TRAIL, Chatham, Ontario
Summary Report Property
- MKT ID25031206
- Building TypeHouse
- Property TypeSingle Family
- StatusBuy
- Added9 weeks ago
- Bedrooms4
- Bathrooms3
- Area1295 sq. ft.
- DirectionNo Data
- Added On04 Dec 2025
Property Overview
This beautiful new home, ""The Linden,"" built by Maple City Homes Ltd. has everything included! All 5 brand-new appliances, fully fenced in yard with a gate, concrete driveway, and sod in the front and rear yards. Now featuring a fully finished basement that doubles your living area. This expansion is perfect for creating extra bedrooms, a home gym, media room, a dedicated play space and so much more! The main floor provides almost 1,300 square feet of living space. Its open-concept design is perfect for entertaining, with a kitchen featuring quartz countertops that flow into the dining and living areas. Step outside from the living room onto a covered deck for easy outdoor relaxation. The primary bedroom is a true retreat, complete with a walk-in closet and an ensuite. You’ll also appreciate the convenience of main floor laundry, which makes laundry day a breeze. With an Energy Star Rating and durable finishes, ""The Linden"" is built to last. This incredible home is ready and waiting for you. Schedule a showing today to see how its expanded layout and included features can be the perfect fit for your lifestyle. Basement to be complete and ready by November. Price inclusive of HST, net of rebates assigned to the builder. All Deposits payable to Maple City Homes Ltd. (id:51532)
Tags
| Property Summary |
|---|
| Building |
|---|
| Land |
|---|
| Level | Rooms | Dimensions |
|---|---|---|
| Main level | Bedroom | 10 ft x 9 ft ,2 in |
| 4pc Bathroom | Measurements not available | |
| Laundry room | 7 ft ,5 in x 5 ft ,6 in | |
| 3pc Ensuite bath | Measurements not available | |
| Primary Bedroom | 12 ft ,6 in x 12 ft ,4 in | |
| Living room | 9 ft ,10 in x 12 ft ,2 in | |
| Kitchen | 12 ft x 12 ft ,2 in | |
| Dining room | 10 ft x 12 ft ,2 in | |
| Foyer | 24 ft x 5 ft |
| Features | |||||
|---|---|---|---|---|---|
| Concrete Driveway | Garage | Dishwasher | |||
| Dryer | Microwave | Refrigerator | |||
| Stove | Washer | Central air conditioning | |||
| Fully air conditioned | |||||










































