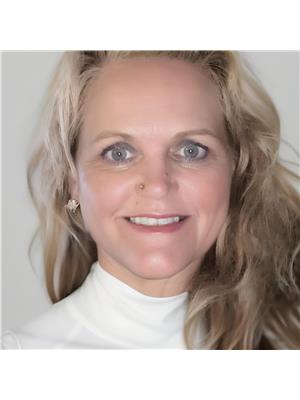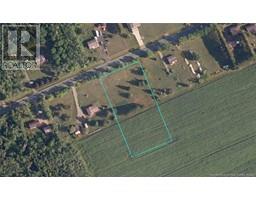2 Crosby Crescent, Chatham, New Brunswick, CA
Address: 2 Crosby Crescent, Chatham, New Brunswick
Summary Report Property
- MKT IDNB115978
- Building TypeHouse
- Property TypeSingle Family
- StatusBuy
- Added1 weeks ago
- Bedrooms3
- Bathrooms1
- Area938 sq. ft.
- DirectionNo Data
- Added On09 Apr 2025
Property Overview
Are you ready to take the exciting step of purchasing your first home or perhaps looking to simplify your lifestyle with main-floor living? This charming three-bedroom mini home is nestled on a spacious corner lot, ideally located to offer convenient access to all the City amenities. Less than a decade old, the roof provides peace of mind while the storage shed offers ample space for outdoor gear. Step outside onto your private deck, surrounded by a well-maintained privacy fence. The partially fenced corner lot is perfect for those with pets or small children, providing a secure space for play and exploration. Inside, you'll find beautiful hardwood floors complemented by areas of stylish laminate. Enjoy the luxury of large bedrooms, providing plenty of personal space. A spacious eat-in kitchen encourages family gatherings and culinary creativity. The bathroom is also roomy and designed for convenience.This property offers exceptional value with a monthly rent of just $180. Its prime location means you're just a pleasant walk away from the vibrant downtown area. The home is comfortably heated and cooled with a modern ductless mini-split system and electric baseboards, ensuring your comfort year-round. The layout is bright and inviting, featuring one bedroom at one end that could easily serve as a home office, while the other two bedrooms are comfortably situated at the opposite end of the home (id:51532)
Tags
| Property Summary |
|---|
| Building |
|---|
| Level | Rooms | Dimensions |
|---|---|---|
| Main level | Bedroom | 10'3'' x 9' |
| Bath (# pieces 1-6) | 9'10'' x 6' | |
| Bedroom | 13' x 7' | |
| Bedroom | 10'10'' x 11' | |
| Living room | 13' x 11' | |
| Kitchen | 12' x 11'10'' |
| Features | |||||
|---|---|---|---|---|---|
| Corner Site | Balcony/Deck/Patio | Air Conditioned | |||
| Heat Pump | |||||









































