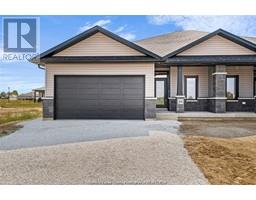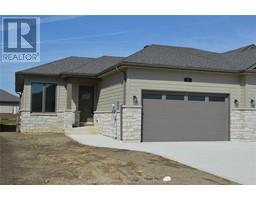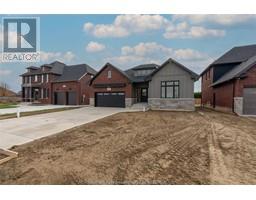371 CAMPUS PARKWAY, Chatham, Ontario, CA
Address: 371 CAMPUS PARKWAY, Chatham, Ontario
Summary Report Property
- MKT ID24029347
- Building TypeHouse
- Property TypeSingle Family
- StatusBuy
- Added6 hours ago
- Bedrooms3
- Bathrooms4
- Area0 sq. ft.
- DirectionNo Data
- Added On13 Dec 2024
Property Overview
LOCATION! LOCATION!LOCATION! EXCEPTIONALLY MAINTAINED NORTH SIDE HOME! THIS BEAUTIFULLY UPDATED 3 BEDROOM, 3 UPDATED BATH HOME SHOWCASES NUMEROUS ENHANCEMENTS THAT COMBINE STYLE AND QUALITY. ENJOY A STUNNING GOURMET KITCHEN WORTHY OF MILLION DOLLAR HOMES! ELEGANT HARDWOOD FLOORS ON THE MAIN FLOOR WITH MANY BUILT IN'S. THE ATTENTION TO DETAIL IS EVIDENT THROUGHOUT! SOME OF THE MANY OTHER UPDATES INCLUDE, WINDOWS THROUGHOUT, FURNACE, C/A, DOUBLE CONCRETE DRIVE AND SIDEWALKS ETC. OPEN MAIN FLOOR FAMILYROOM WITH A WARM COZY GAS FIREPLACE WITH BUILT IN'S OVERLOOK THE KITCHEN AND PATIO DOORS TO THE PARK LIKE PRIVATE LARGE PIE SHAPED LOT. CLOSE TO THE NEW SCHOOL, FRENCH SCHOOL, ST. CLAIR COLLEGE AND SPORTS CENTRE, SHOPPING ETC. THIS ONE IS TRULY A HIDDEN SECRET! DONT DELAY CALL TODAY! OFFERS ANYTIME! (id:51532)
Tags
| Property Summary |
|---|
| Building |
|---|
| Land |
|---|
| Level | Rooms | Dimensions |
|---|---|---|
| Second level | Other | 5 ft x 8 ft ,5 in |
| Bedroom | 9 ft ,5 in x 10 ft ,5 in | |
| Bedroom | 10 ft x 14 ft | |
| Primary Bedroom | 12 ft ,5 in x 14 ft ,5 in | |
| 5pc Bathroom | 10 ft x 14 ft | |
| Basement | Laundry room | 11 ft x 15 ft ,5 in |
| Recreation room | 11 ft x 21 ft | |
| Office | 8 ft x 12 ft | |
| 3pc Bathroom | 7 ft x 10 ft | |
| Main level | 2pc Bathroom | 4 ft x 7 ft |
| Kitchen/Dining room | 12 ft ,5 in x 21 ft | |
| Family room/Fireplace | 13 ft x 21 ft | |
| Dining room | 11 ft x 15 ft ,5 in | |
| Foyer | 5 ft x 8 ft |
| Features | |||||
|---|---|---|---|---|---|
| Double width or more driveway | Concrete Driveway | Garage | |||
| Dishwasher | Microwave | Refrigerator | |||
| Stove | Central air conditioning | ||||















































