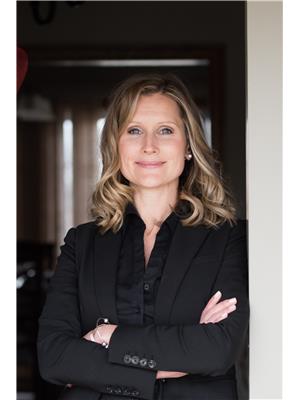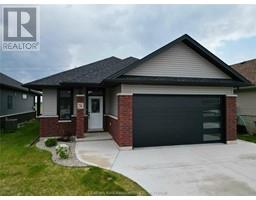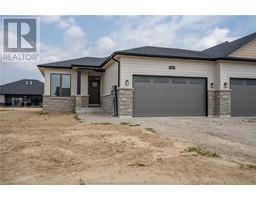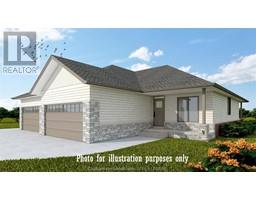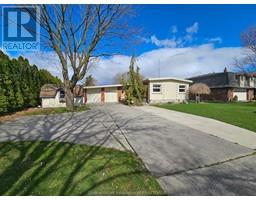422 Victoria AVENUE, Chatham, Ontario, CA
Address: 422 Victoria AVENUE, Chatham, Ontario
Summary Report Property
- MKT ID24015593
- Building TypeHouse
- Property TypeSingle Family
- StatusBuy
- Added19 weeks ago
- Bedrooms4
- Bathrooms2
- Area0 sq. ft.
- DirectionNo Data
- Added On13 Jul 2024
Property Overview
Welcome to this spacious 4-bedroom family home on the gorgeous Victoria Avenue. The main floor includes a welcoming living room with a natural gas fireplace and hardwood floors, an oak kitchen, with dining room, convenient laundry/mudroom, and a primary bedroom with a large walk-in closet. Indulge in the large, spa-like 4-piece bath. The upper level features three sunlit bedrooms and a 3-piece bathroom. The lower level offers a generous family room and ample storage. Situated on a very large lot, the home boasts a beautifully landscaped front yard and a rear yard with a large new deck off the dining room, a gazebo and featuring a newly built 24x40 heated shop with electric car charging station. Additional updates include new siding and roof. Don't miss the opportunity to make this beautiful family home yours. Contact me today to schedule a viewing. (id:51532)
Tags
| Property Summary |
|---|
| Building |
|---|
| Land |
|---|
| Level | Rooms | Dimensions |
|---|---|---|
| Second level | 3pc Bathroom | Measurements not available |
| Bedroom | 10 ft ,4 in x 7 ft ,6 in | |
| Bedroom | 11 ft x 14 ft ,6 in | |
| Bedroom | 13 ft x 8 ft ,6 in | |
| Basement | Family room | 31 ft x 11 ft ,5 in |
| Main level | Laundry room | 9 ft ,6 in x 10 ft ,6 in |
| 4pc Bathroom | Measurements not available | |
| Primary Bedroom | 13 ft ,4 in x 13 ft | |
| Kitchen | 12 ft ,6 in x 11 ft | |
| Dining nook | 12 ft x 11 ft | |
| Living room | 21 ft ,9 in x 12 ft ,6 in |
| Features | |||||
|---|---|---|---|---|---|
| Finished Driveway | Detached Garage | Heated Garage | |||
































