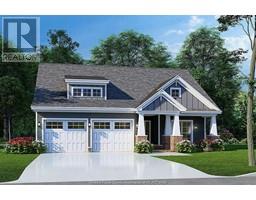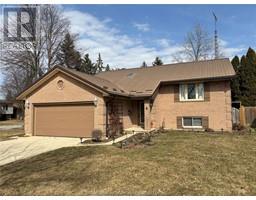70 Northland DRIVE, Chatham, Ontario, CA
Address: 70 Northland DRIVE, Chatham, Ontario
Summary Report Property
- MKT ID25007162
- Building TypeNo Data
- Property TypeNo Data
- StatusBuy
- Added8 weeks ago
- Bedrooms3
- Bathrooms2
- Area0 sq. ft.
- DirectionNo Data
- Added On08 Apr 2025
Property Overview
Step into your dream home! This stunning 3-bedroom, 2-bathroom gem is nestled in Chatham’s sought-after Northside, offering the perfect blend of comfort, style, and outdoor fun. From the moment you arrive, the eye-catching curb appeal and meticulously maintained landscaping make a lasting first impression. Inside, you’ll find spacious, light-filled living areas, ideal for cozy nights in or hosting unforgettable gatherings. The open-concept layout ensures seamless flow, while the kitchen is ready for culinary adventures. But the real magic happens out back! Step into your private oasis featuring a glistening in-ground pool, a fun-filled sand pit, and a lush backyard retreat—perfect for summer days spent making memories. Located in a prime Northside neighbourhood, this home is just minutes from top-rated schools, parks, shopping, and dining. Don’t miss this rare find! Book your private showing today and experience firsthand why this Northside beauty won’t last long! (id:51532)
Tags
| Property Summary |
|---|
| Building |
|---|
| Land |
|---|
| Level | Rooms | Dimensions |
|---|---|---|
| Second level | 4pc Bathroom | 9 ft ,6 in x 8 ft ,3 in |
| Bedroom | 9 ft ,9 in x 9 ft | |
| Bedroom | 13 ft ,4 in x 11 ft ,9 in | |
| Bedroom | 12 ft ,5 in x 13 ft ,1 in | |
| Basement | Utility room | 22 ft ,7 in x 11 ft ,5 in |
| Storage | 12 ft ,8 in x 10 ft ,10 in | |
| Family room | 23 ft ,2 in x 11 ft ,1 in | |
| Office | 11 ft ,2 in x 11 ft ,7 in | |
| Main level | 2pc Bathroom | 3 ft ,11 in x 7 ft ,9 in |
| Laundry room | 11 ft ,5 in x 10 ft ,6 in | |
| Living room | 21 ft ,1 in x 11 ft ,7 in | |
| Dining room | 11 ft ,9 in x 21 ft ,3 in | |
| Kitchen | 11 ft ,7 in x 17 ft ,9 in |
| Features | |||||
|---|---|---|---|---|---|
| Double width or more driveway | Concrete Driveway | Garage | |||
| Dishwasher | Dryer | Refrigerator | |||
| Stove | Washer | Central air conditioning | |||




































































