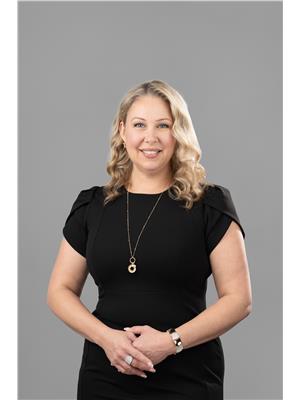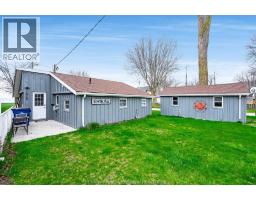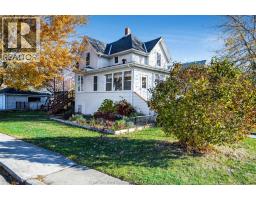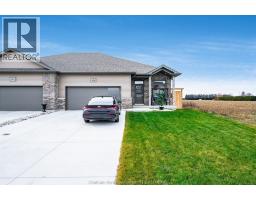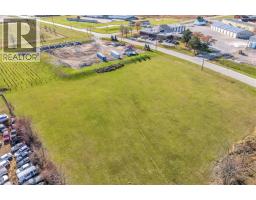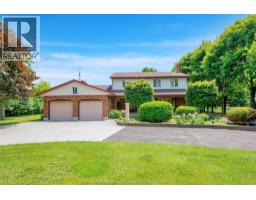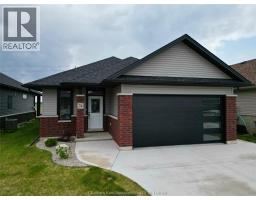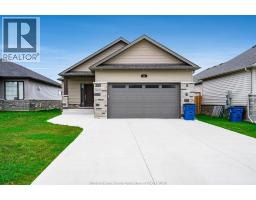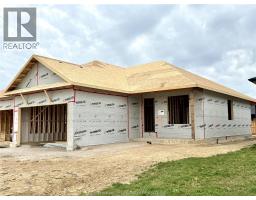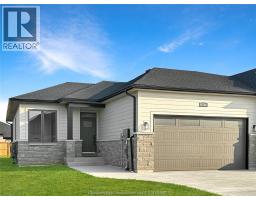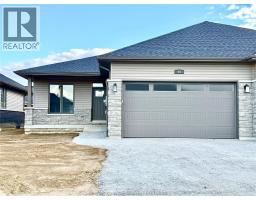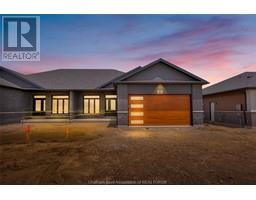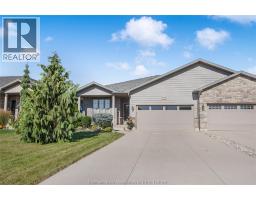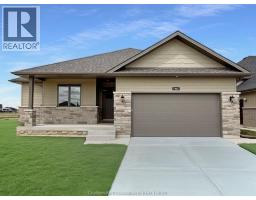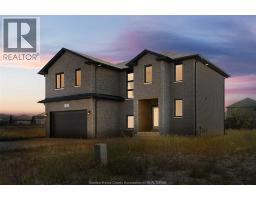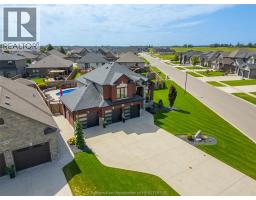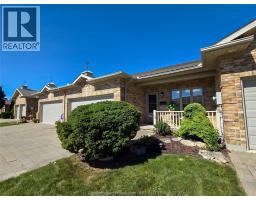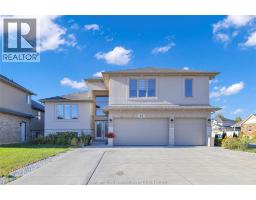794 Keil DRIVE South, Chatham, Ontario, CA
Address: 794 Keil DRIVE South, Chatham, Ontario
Summary Report Property
- MKT ID25030762
- Building TypeHouse
- Property TypeSingle Family
- StatusBuy
- Added8 weeks ago
- Bedrooms5
- Bathrooms3
- Area0 sq. ft.
- DirectionNo Data
- Added On02 Dec 2025
Property Overview
Welcome to this immaculate, almost new built (2023) raised ranch offering unparalleled space and modern luxury. The main floor boasts gorgeous engineered hardwood and ceramic tile throughout, a grand foyer, and a chef's kitchen featuring gleaming quartz countertops, stainless steel appliances, and a walk-in pantry. The open-concept design includes 3 spacious bedrooms on the main level, with the primary suite enjoying its own private ensuite bathroom & walk-in closet. The fully finished lower level with high ceilings expands your living space significantly, offering 2 additional large bedrooms, a third full bathroom, and a cozy family room anchored by a gas fireplace. Enjoy seamless indoor-outdoor living with a deck off the back, perfect for entertaining. The property is situated on a quiet dead-end street with no rear neighbours. A spacious two-car garage, and spacious concrete driveway completes this perfect family home. Contact your REALTOR®, or the listing agent, to book your private showing today! (id:51532)
Tags
| Property Summary |
|---|
| Building |
|---|
| Land |
|---|
| Level | Rooms | Dimensions |
|---|---|---|
| Lower level | 3pc Bathroom | Measurements not available |
| Utility room | 13 ft ,6 in x 7 ft ,4 in | |
| Bedroom | 15 ft ,5 in x 11 ft ,11 in | |
| Bedroom | 13 ft ,2 in x 11 ft ,1 in | |
| Recreation room | 16 ft ,3 in x 31 ft ,4 in | |
| Main level | Foyer | 12 ft ,10 in x 9 ft ,1 in |
| 4pc Bathroom | Measurements not available | |
| 3pc Ensuite bath | Measurements not available | |
| Bedroom | 15 ft ,4 in x 10 ft | |
| Bedroom | 10 ft ,5 in x 10 ft | |
| Primary Bedroom | 14 ft ,6 in x 17 ft ,10 in | |
| Living room | 12 ft ,8 in x 167 ft | |
| Kitchen | 12 ft ,8 in x 10 ft ,3 in | |
| Dining room | 12 ft ,8 in x 5 ft ,10 in |
| Features | |||||
|---|---|---|---|---|---|
| Double width or more driveway | Concrete Driveway | Finished Driveway | |||
| Attached Garage | Garage | Inside Entry | |||
| Dishwasher | Dryer | Refrigerator | |||
| Stove | Washer | Central air conditioning | |||



















































