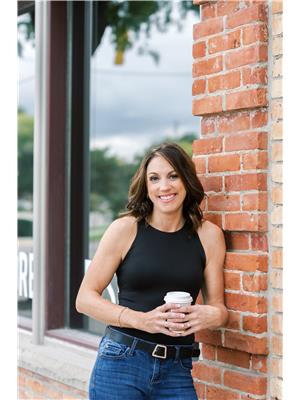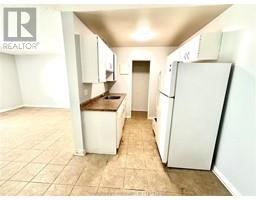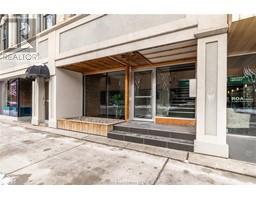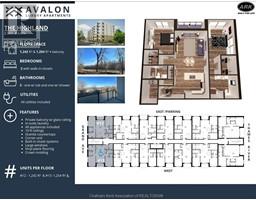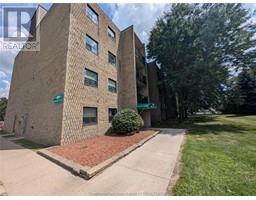123 Howard ROAD, Chatham, Ontario, CA
Address: 123 Howard ROAD, Chatham, Ontario
Summary Report Property
- MKT ID24018996
- Building TypeHouse
- Property TypeSingle Family
- StatusRent
- Added12 weeks ago
- Bedrooms5
- Bathrooms3
- AreaNo Data sq. ft.
- DirectionNo Data
- Added On26 Aug 2024
Property Overview
Welcome to your ideal living space! This 2021-built home perfectly blends modern design with high-tech amenities. With 3 spacious bedrooms on the main floor and 2 additional bedrooms on the lower level, each featuring large closets, this home offers ample room for your family. The primary bedroom boasts a luxurious walk-in closet and an ensuite bathroom, providing a private retreat. The open-concept main floor includes a beautifully designed kitchen that flows seamlessly into bright living and dining areas, along with a full bathroom for added convenience.The finished basement provides even more valuable living space, featuring a large recreation room that's perfect for entertaining, relaxing, or creating the ultimate home theater. With direct wired internet in 7 rooms, you’ll enjoy seamless connectivity throughout the home. Built by a trusted local builder, this home also comes with a transferable Tarion warranty for added peace of mind. Call to book your private showing today! (id:51532)
Tags
| Property Summary |
|---|
| Building |
|---|
| Land |
|---|
| Level | Rooms | Dimensions |
|---|---|---|
| Lower level | Bedroom | 13 ft x 11 ft ,3 in |
| Bedroom | 11 ft x 11 ft ,3 in | |
| Laundry room | 12 ft ,9 in x 11 ft ,2 in | |
| Recreation room | 46 ft ,7 in x 12 ft ,11 in | |
| Main level | Primary Bedroom | 15 ft ,3 in x 11 ft ,5 in |
| Bedroom | 11 ft ,5 in x 9 ft ,11 in | |
| Bedroom | 11 ft ,5 in x 9 ft ,11 in | |
| Kitchen | 18 ft x 13 ft ,7 in | |
| Dining room | 14 ft ,4 in x 13 ft ,7 in | |
| Living room | 15 ft ,4 in x 13 ft ,7 in |
| Features | |||||
|---|---|---|---|---|---|
| Concrete Driveway | Attached Garage | Garage | |||
| Dishwasher | Dryer | Refrigerator | |||
| Central air conditioning | Fully air conditioned | ||||



















































