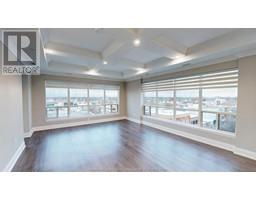2 Wilhelmina WAY, Chatham, Ontario, CA
Address: 2 Wilhelmina WAY, Chatham, Ontario
Summary Report Property
- MKT ID25006350
- Building TypeHouse
- Property TypeSingle Family
- StatusRent
- Added2 weeks ago
- Bedrooms3
- Bathrooms2
- AreaNo Data sq. ft.
- DirectionNo Data
- Added On21 Mar 2025
Property Overview
A rare opportunity in Chatham! This spacious end-unit townhouse is nestled on a quiet, private street – the perfect long-term rental for those seeking comfort and convenience. The main floor offers easy one-level living, making it ideal for seniors or anyone looking to avoid stairs. With two bedrooms, two bathrooms, and laundry all on the main level this home is designed for both relaxation and practicality. The open-concept layout flows seamlessly into the living and dining areas, with access to a charming back patio and private garden area. The lower level of the home offers a versatile bonus room, perfect for a home office or guest space, a large living area, and a spacious storage room to keep your belongings organized. Snow removal and lawn maintenance are provided, allowing for a worry-free lifestyle year-round. This well-maintained townhouse is the perfect blend of comfort and low-maintenance living—schedule your viewing today Tenant will pay all utilities (gas water hydro) (id:51532)
Tags
| Property Summary |
|---|
| Building |
|---|
| Land |
|---|
| Level | Rooms | Dimensions |
|---|---|---|
| Lower level | Storage | 22 ft ,4 in x 11 ft |
| Family room | 17 ft ,9 in x 14 ft ,3 in | |
| Bedroom | 18 ft ,6 in x 10 ft ,6 in | |
| Main level | 4pc Ensuite bath | 10 ft ,5 in x 5 ft ,8 in |
| Primary Bedroom | 11 ft ,2 in x 15 ft ,9 in | |
| Living room | 19 ft ,4 in x 14 ft ,5 in | |
| Kitchen/Dining room | 14 ft ,5 in x 13 ft ,6 in | |
| Laundry room | 5 ft x 7 ft ,6 in | |
| 3pc Bathroom | 7 ft ,9 in x 4 ft ,9 in | |
| Foyer | 15 ft ,3 in x 6 ft | |
| Bedroom | 9 ft x 15 ft ,2 in |
| Features | |||||
|---|---|---|---|---|---|
| Cul-de-sac | Concrete Driveway | Garage | |||
| Central air conditioning | Fully air conditioned | ||||

































