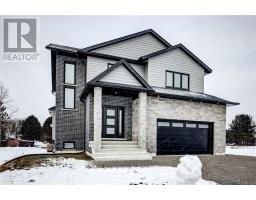194 Montee Genereux Street, Chelmsford, Ontario, CA
Address: 194 Montee Genereux Street, Chelmsford, Ontario
Summary Report Property
- MKT ID2120714
- Building TypeHouse
- Property TypeSingle Family
- StatusBuy
- Added2 days ago
- Bedrooms3
- Bathrooms3
- Area0 sq. ft.
- DirectionNo Data
- Added On10 Feb 2025
Property Overview
Nestled on nearly 9 acres just outside Chelmsford and only 15 minutes from Sudbury, this luxurious one-level home, built in 2018, offers an exceptional blend of elegance and functionality. Designed with accessibility in mind, the slab-on-grade construction ensures easy access throughout. Inside, the open-concept floor plan is both inviting and spacious. The stunning kitchen boasts granite countertops and a hidden pantry, perfect for seamless organization. The home features three bedrooms, including a remarkable primary suite with his-and-hers closets and a spa-like ensuite. Comfort is paramount, with dual heating—radiant in-floor heating and forced air—providing warmth and efficiency. The exterior is equally impressive, offering a private oasis with an inground heated pool, a sauna, and a hot tub. For those who need ample storage or workspace, the property includes an astounding 6,200 square feet of garage space: a triple heated attached garage, a 40’x100’ heated detached garage featuring a wet bar and games room, and a 28’x42’ heated detached garage. This incredible property is the perfect blend of luxury, practicality, and space—ideal for those who value both comfort and convenience. (id:51532)
Tags
| Property Summary |
|---|
| Building |
|---|
| Land |
|---|
| Level | Rooms | Dimensions |
|---|---|---|
| Main level | Pantry | 6.6 x 15.1 |
| Laundry room | 9.6 x 10.3 | |
| 2pc Bathroom | 4.5 x 4.5 | |
| Bedroom | 12.10 x 13.3 | |
| Bedroom | 12.10 x 14.6 | |
| Primary Bedroom | 15.9 x 22.11 | |
| Other | WETBAR-6.10 x 5.11 | |
| Family room | 15.9 x 22.11 | |
| Living room | 24.3 x 16.11 | |
| Dining room | 15.1 x 19.1 | |
| Dining nook | 14.3 x 8 | |
| Kitchen | 16.8 x 11.10 | |
| Foyer | 9.2 x 9.1 |
| Features | |||||
|---|---|---|---|---|---|
| Attached Garage | Detached Garage | Gravel | |||
| Sauna | Air exchanger | Central air conditioning | |||




























































































