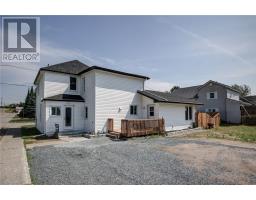4332 Regional Road 15, Chelmsford, Ontario, CA
Address: 4332 Regional Road 15, Chelmsford, Ontario
Summary Report Property
- MKT ID2117191
- Building TypeHouse
- Property TypeSingle Family
- StatusBuy
- Added1 weeks ago
- Bedrooms3
- Bathrooms1
- Area0 sq. ft.
- DirectionNo Data
- Added On19 Jun 2024
Property Overview
Welcome to your dream retreat! This spacious 3-bedroom, 1-bathroom bungalow is nestled on nearly 2 acres of lush, beautifully landscaped land, offering unparalleled privacy. Perfect for families, hobbyists, or those simply seeking a peaceful escape, this property combines all the charm you are looking for with modern comforts. Enjoy the open and airy layout, featuring two cozy fireplaces that provide warmth and ambiance throughout the seasons. The heart of the home, this charming updated kitchen boasts ample counter space, modern stainless steel appliances, new flooring and a rustic farmhouse aesthetic that's perfect for family gatherings and entertaining. Revel in the serenity of your surroundings with nearly 2 acres of lush, landscaped land. The property includes two well-maintained chicken coops, ideal for fresh eggs and a touch of country living. Let you’re cares melt away in the new Hydropool hot tub, perfectly situated to take in the tranquil views of your expansive backyard. Convenient and spacious, the double attached garage offers plenty of room for vehicles, storage, and hobbies.This bungalow is more than just a home; it's a lifestyle. Whether you're curling up by the fireplace, soaking in the hot tub, or tending to your chickens, every day feels like a getaway. Don't miss the opportunity to make this serene sanctuary your own! Contact us today to schedule a private viewing and experience the magic of this unique property firsthand. (id:51532)
Tags
| Property Summary |
|---|
| Building |
|---|
| Land |
|---|
| Level | Rooms | Dimensions |
|---|---|---|
| Lower level | Family room | 21'1 x 13'10 |
| Main level | Bathroom | 9'9 x 6'6 |
| Bedroom | 16'6 x 9'6 | |
| Bedroom | 10'1 x 9'10 | |
| Primary Bedroom | 16' x 12'96 | |
| Living room | 19'6 x 14'7 | |
| Dining room | 10' x 8'10 | |
| Kitchen | 14'8 x 9'10 |
| Features | |||||
|---|---|---|---|---|---|
| Attached Garage | Dishwasher | Dryer - Electric | |||
| Garage door opener | Garage door opener remote(s) | Hot Tub | |||
| Range - Gas | Refrigerator | Storage Shed | |||
| Washer | Water Treatment | Central air conditioning | |||


































