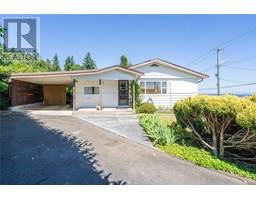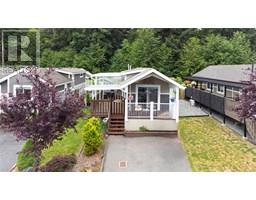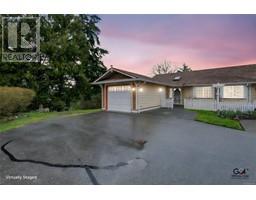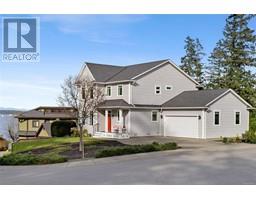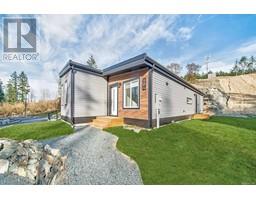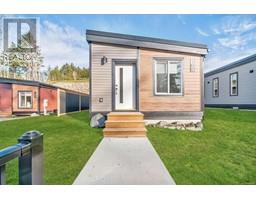105B 3000 Oak St CREEKSIDE VILLAGE, Chemainus, British Columbia, CA
Address: 105B 3000 Oak St, Chemainus, British Columbia
Summary Report Property
- MKT ID1003483
- Building TypeApartment
- Property TypeSingle Family
- StatusBuy
- Added9 weeks ago
- Bedrooms2
- Bathrooms2
- Area967 sq. ft.
- DirectionNo Data
- Added On14 Jun 2025
Property Overview
Discover this delightful ground-floor 2 bdrm, 2 bath corner unit. The thoughtful floorplan welcomes you with a spacious entry and an abundance of storage, complemented by an additional storage locker conveniently located in the building. Offering the perfect blend of comfort and convenience, with recently updated flooring, countertops, lighting, appliances and fresh paint. Cozy up by the gas fireplace featuring an updated surround. With numerous windows, this corner unit is bathed in natural light, creating a bright and inviting atmosphere. 9-foot ceilings enhance the sense of spaciousness throughout the home. The functional kitchen features a handy breakfast bar, perfect for casual meals. Step out onto your private covered patio, ideal for enjoying your morning coffee or an evening breeze. Location is key, and this unit delivers! Enjoy easy access to a variety of shopping options, diverse restaurants, and beautiful parks. Take a leisurely stroll to the beach or explore the charming downtown Chemainus. For added convenience, the property is also located directly on the bus route. This pet-friendly building offers secure entry for peace of mind and welcomes residents of all ages. Don't miss your chance to own this charming and updated home in this beautiful World Famous Mural town. (id:51532)
Tags
| Property Summary |
|---|
| Building |
|---|
| Land |
|---|
| Level | Rooms | Dimensions |
|---|---|---|
| Main level | Patio | 6'0 x 10'3 |
| Entrance | 7'11 x 4'11 | |
| Bathroom | 3-Piece | |
| Ensuite | 4-Piece | |
| Bedroom | 8'7 x 10'10 | |
| Primary Bedroom | 12'0 x 11'4 | |
| Kitchen | 12'1 x 8'3 | |
| Dining room | 8'5 x 11'0 | |
| Living room | 12'1 x 11'5 |
| Features | |||||
|---|---|---|---|---|---|
| Central location | Other | Marine Oriented | |||
| None | |||||

































